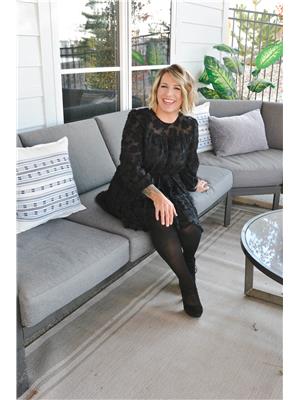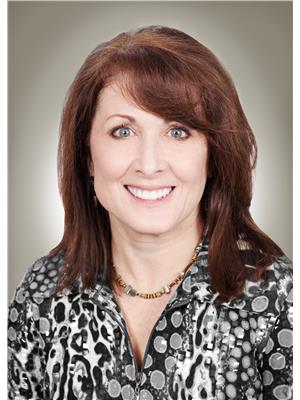303 2208 44 Av Nw, Edmonton
- Bedrooms: 2
- Bathrooms: 2
- Living area: 877 square feet
- Type: Apartment
- Added: 4 weeks ago
- Updated: 4 weeks ago
- Last Checked: 22 hours ago
- Listed by: Exp Realty
- View All Photos
Listing description
This Condo at 303 2208 44 Av Nw Edmonton, AB with the MLS Number e4451616 which includes 2 beds, 2 baths and approximately 877 sq.ft. of living area listed on the Edmonton market by Paras Bhardwaj - Exp Realty at $200,000 4 weeks ago.

members of The Canadian Real Estate Association
Nearby Listings Stat Estimated price and comparable properties near 303 2208 44 Av Nw
Nearby Places Nearby schools and amenities around 303 2208 44 Av Nw
Father Michael Troy Catholic Junior High School
(1 km)
3630 23 St NW, Edmonton
Holy Trinity Catholic High School
(5.1 km)
7007 28 Ave, Edmonton
Real Canadian Superstore
(0.2 km)
4410 17 St NW, Edmonton
Best Buy
(0.4 km)
2040 38 Ave NW, Edmonton
Grey Nuns Community Hospital
(4.1 km)
1100 Youville Dr W Northwest, Edmonton
Boston Pizza
(4.7 km)
967 Ordze Rd, Sherwood Park
Earls Restaurant
(4.9 km)
194 Ordze Ave, Sherwood Park
Mill Woods Town Centre
(4.7 km)
2331 66 St NW, Edmonton
Mill Woods Park
(5.1 km)
Edmonton
Price History

















