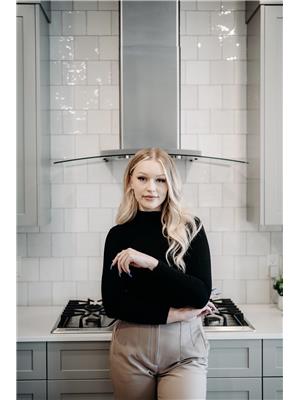110 B 16344 109 St Nw, Edmonton
110 B 16344 109 St Nw, Edmonton
×

52 Photos






- Bedrooms: 3
- Bathrooms: 2
- Living area: 96.89 square meters
- MLS®: e4383814
- Type: Townhouse
- Added: 10 days ago
Property Details
Located in the family-friendly neighbourhood of Lorelei, this delightful 3-bedroom, 2-bathroom townhouse offers exceptional value & optimal customization. Inside, the main floor boasts ample living space alongside a full kitchen with a dishwasher & large fridge. Head upstairs and you'll find 3 spacious bedrooms, one of which features a high, vaulted ceiling. The basement, ready for personalization, offers in-suite laundry and potential for added living space or storage. This unit comes complete with a parking stall right out front of the fenced yard. Included in your condo fees are heat & water/sewer. With tons of amenities nearby and a playground within the complex, this home is perfect for investors, first time home buyers or growing families. (id:1945)
Best Mortgage Rates
Property Information
- Heating: Baseboard heaters
- List AOR: Edmonton
- Stories: 2
- Basement: Unfinished, Full
- Year Built: 1977
- Appliances: Washer, Refrigerator, Dishwasher, Stove, Dryer, Freezer, Hood Fan, Window Coverings
- Living Area: 96.89
- Photos Count: 52
- Lot Size Units: square meters
- Parcel Number: 6945802
- Parking Total: 1
- Bedrooms Total: 3
- Structure Type: Row / Townhouse
- Association Fee: 581.9
- Common Interest: Condo/Strata
- Parking Features: Stall
- Bathrooms Partial: 1
- Lot Size Dimensions: 234.51
- Association Fee Includes: Common Area Maintenance, Exterior Maintenance, Heat, Water, Insurance, Other, See Remarks
Room Dimensions
 |
This listing content provided by REALTOR.ca has
been licensed by REALTOR® members of The Canadian Real Estate Association |
|---|
Nearby Places
Similar Townhouses Stat in Edmonton
110 B 16344 109 St Nw mortgage payment






