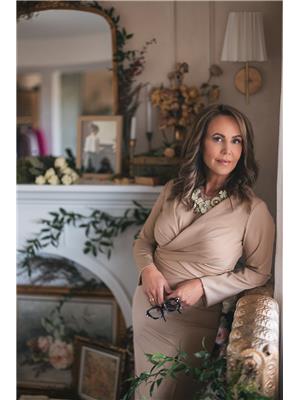6919 42 Avenue, Camrose
6919 42 Avenue, Camrose
×

38 Photos






- Bedrooms: 5
- Bathrooms: 4
- Living area: 2596 square feet
- MLS®: a2124121
- Type: Residential
- Added: 13 days ago
Property Details
This stunning 5-bedroom, 2500+ sq. ft. renovated home is located in the mature Duggan Park neighborhood. Situated on a residential lot spanning over 13,000 sq ft, this property provides a spacious and private setting, giving you the feeling of living in the country while still enjoying all the perks of city living.The interior of the home boasts several notable features, including all-new vinyl plank flooring and new triple-paned passive certified windows, ensuring excellent insulation and energy efficiency. The open concept layout showcases a gorgeous kitchen with quartz countertops and a huge kitchen island with custom cabinets by Artline Kitchen Cabinets.One of the standout features of this property is the huge mudroom off the attached double garage. This mudroom serves as a convenient space for dropping off grocery dry goods on the way to the kitchen and also houses the main floor laundry. The front door features a high-end airtight multipoint locking system, ensuring a draft-free home.The bathrooms in this home have been beautifully updated and feature handmade Moroccan sinks, adding a touch of luxury. The kitchen appliances are also high-end, with a stove that has an induction cooktop and a built-in airfryer. Additionally, there is a pot filler for added convenience.The upper level of the home consists of three oversized bedrooms, with the primary bedroom featuring a huge walk-in closet and a gorgeous three-piece bath. The main bath on this floor is a four-piece bath. The full basement offers a fantastic recreation room, two additional bedrooms, and a workshop for the hobbyist in your family. With a gas fireplace in the basement, you can cozy up and relax.Other notable features of this property include a double attached garage with new garage doors and wiring for a Tesla charging station, making it convenient for electric vehicle owners. The exterior of the home is beautifully landscaped, resembling a park-like setting, perfect for gardening and fami ly gatherings.This property is truly unique and stands out with its extensive upgrades, making it a rare find in the market. (id:1945)
Best Mortgage Rates
Property Information
- Tax Lot: 66
- Cooling: None
- Heating: Forced air, Natural gas
- Stories: 1
- Tax Year: 2023
- Basement: Finished, Full
- Flooring: Carpeted, Vinyl Plank
- Tax Block: 2
- Year Built: 1979
- Appliances: Dishwasher, Stove, Microwave, Hood Fan, Garage door opener, Washer & Dryer
- Living Area: 2596
- Lot Features: Cul-de-sac, Back lane, PVC window, Closet Organizers, No Smoking Home, Sauna
- Photos Count: 38
- Lot Size Units: square feet
- Parcel Number: 0014479380
- Parking Total: 2
- Bedrooms Total: 5
- Structure Type: House
- Common Interest: Freehold
- Fireplaces Total: 1
- Parking Features: Attached Garage, Concrete
- Subdivision Name: Duggan Park
- Tax Annual Amount: 4351
- Bathrooms Partial: 1
- Foundation Details: Wood
- Lot Size Dimensions: 13273.00
- Zoning Description: R1
- Construction Materials: Wood frame
- Above Grade Finished Area: 2596
- Above Grade Finished Area Units: square feet
Room Dimensions
 |
This listing content provided by REALTOR.ca has
been licensed by REALTOR® members of The Canadian Real Estate Association |
|---|
Nearby Places
Similar Houses Stat in Camrose
6919 42 Avenue mortgage payment






