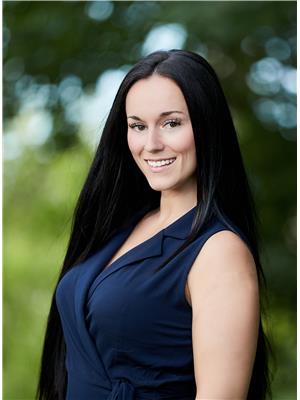92 Tumblewood Place, Welland
- Bedrooms: 4
- Bathrooms: 3
- Type: Residential
Source: Public Records
Note: This property is not currently for sale or for rent on Ovlix.
We have found 6 Houses that closely match the specifications of the property located at 92 Tumblewood Place with distances ranging from 2 to 10 kilometers away. The prices for these similar properties vary between 579,900 and 1,199,900.
Nearby Places
Name
Type
Address
Distance
Port Colborne High School
School
Port Colborne
6.6 km
District School Board of Niagara
School
240 Thorold Rd
7.0 km
Seaway Mall
Shopping mall
800 Niagara St
7.8 km
Short Hills Provincial Park
Park
Thorold
17.3 km
Westlane Secondary School
School
5960 Pitton Rd
18.0 km
Marineland Canada
Amusement park
7657 Portage Rd
18.4 km
Niagara College Canada, Maid of the Mist Campus
School
5881 Dunn St
19.1 km
Brock University
University
500 Glenridge Avenue
19.1 km
The Tower Hotel
Lodging
6732 Fallsview Boulevard
19.5 km
IHOP Niagara Falls
Restaurant
6455 Fallsview Blvd
19.7 km
Four Points by Sheraton Niagara Falls Fallsview
Lodging
6455 Fallsview Blvd
19.7 km
Hilton Hotel and Suites Niagara Falls/Fallsview
Lodging
6361 Fallsview Blvd
19.8 km
Property Details
- Cooling: Central air conditioning
- Heating: Forced air, Natural gas
- Stories: 2
- Structure Type: House
- Exterior Features: Brick, Vinyl siding
Interior Features
- Basement: Unfinished, Full
- Appliances: Washer, Dryer
- Bedrooms Total: 4
Exterior & Lot Features
- Water Source: Municipal water
- Parking Total: 2
- Parking Features: Attached Garage
- Lot Size Dimensions: 32.57 x 124.9 FT
Location & Community
- Common Interest: Freehold
- Community Features: Community Centre
Utilities & Systems
- Sewer: Sanitary sewer
Tax & Legal Information
- Tax Annual Amount: 3026.07
Additional Features
- Photos Count: 40
This is a palace where nature is breaking. It's Stunning And Upgraded Property That Boasts A Ton Of Natural Light & A Variety Of High-End Features. Beautiful and Quite Neighborhood!! Beautiful Upgraded Hardwood Floors Throughout The Great Room, Upper Hallway & Staircase, Which Also Includes\nUpgraded Iron Pickets. The Kitchen Comes With Top Of The Line S/S Appls & Seater Breakfast Bar. Upstairs Features 4 Spacious Bedrooms, Upper Floor Laundry Room!!! Steps Away From Welland Cannal. Close Proximity to all the amenities such as parks, Schools, Plazas, Niagara College and much more.... (id:1945)
Demographic Information
Neighbourhood Education
| Master's degree | 10 |
| Bachelor's degree | 40 |
| University / Below bachelor level | 10 |
| Certificate of Qualification | 40 |
| College | 130 |
| University degree at bachelor level or above | 50 |
Neighbourhood Marital Status Stat
| Married | 310 |
| Widowed | 30 |
| Divorced | 30 |
| Separated | 10 |
| Never married | 100 |
| Living common law | 40 |
| Married or living common law | 350 |
| Not married and not living common law | 175 |
Neighbourhood Construction Date
| 1961 to 1980 | 50 |
| 1981 to 1990 | 30 |
| 1991 to 2000 | 30 |
| 2001 to 2005 | 20 |
| 2006 to 2010 | 20 |
| 1960 or before | 105 |











