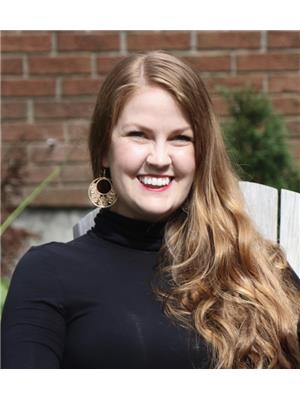3324 Summerhill Way Unit 22, Orillia
3324 Summerhill Way Unit 22, Orillia
×

43 Photos






- Bedrooms: 4
- Bathrooms: 4
- Living area: 1794 sqft
- MLS®: 40543727
- Type: Residential
- Added: 38 days ago
Property Details
Welcome to your all-season sanctuary at Westshore Beach Club, a stunning blend of elegance and simplicity nestled just 1.5 hours from the GTA. This picturesque retreat offers exclusive access to a 300-foot sandy beachfront on Lake Couchiching, where outdoor enthusiasts can revel in the pristine waters and serene surroundings. Indulge in the outdoor lifestyle with private access to club amenities, including the clubhouse, dock, gazebo, and firepit. Inside, the main floor welcomes you with a cozy gas fireplace and soaring vaulted ceilings, creating a warm and inviting atmosphere. The open-concept living and kitchen area, complemented by a separate dining room, provide the perfect space for gatherings. Retreat to the primary bedroom, complete with an ensuite and W/I closet, offering luxurious comfort and convenience. Additional main floor features include laundry facilities and a powder room for added convenience. Upstairs, a beautiful rear deck awaits, boasting both a retractable screened-in porch and an uncovered sun deck, where breathtaking beach views abound. Two bedrooms and a spacious washroom complete the second floor, providing ample accommodation for family and guests. Venture downstairs to the finished basement, where a bright family room, expansive recreation/games area, full bedroom, washroom, and bonus room await. Whether hosting gatherings or enjoying quiet relaxation, this versatile space offers endless possibilities. Outside, the fully fenced yard beckons, providing a safe haven for furry friends to roam and play amidst the natural beauty of the property. Don't miss the opportunity to make this exquisite home yours, where outdoor living meets effortless elegance. HOA fees $ 305.00/month and cover common area maintenance including beautiful community gardens, beach, dock and beach house, as well as lawn cutting and driveway and porch snow removal. (id:1945)
Best Mortgage Rates
Property Information
- Sewer: Municipal sewage system
- Cooling: Central air conditioning
- Heating: Forced air, Natural gas
- Stories: 2
- Basement: Finished, Full
- Year Built: 2014
- Appliances: Washer, Refrigerator, Dishwasher, Stove, Dryer, Microwave, Hood Fan, Window Coverings, Garage door opener, Microwave Built-in
- Directions: Hwy 11 to Turnbull, enter gate at the bottom of Turnfull
- Living Area: 1794
- Lot Features: Balcony, Country residential
- Photos Count: 43
- Water Source: Municipal water
- Parking Total: 2
- Bedrooms Total: 4
- Structure Type: House
- Water Body Name: Lake Couchiching
- Association Fee: 305
- Common Interest: Condo/Strata
- Fireplaces Total: 1
- Parking Features: Attached Garage
- Subdivision Name: SE53 - Rural Severn
- Tax Annual Amount: 4100.06
- Bathrooms Partial: 1
- Exterior Features: Shingles
- Zoning Description: D
- Architectural Style: 2 Level
- Waterfront Features: Waterfront
- Association Fee Includes: Landscaping, Other, See Remarks
Room Dimensions
 |
This listing content provided by REALTOR.ca has
been licensed by REALTOR® members of The Canadian Real Estate Association |
|---|
Nearby Places
Similar Houses Stat in Orillia
3324 Summerhill Way Unit 22 mortgage payment






