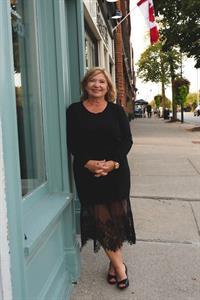11620 Elizabeth Crescent, Wainfleet
11620 Elizabeth Crescent, Wainfleet
×

48 Photos






- Bedrooms: 3
- Bathrooms: 2
- Living area: 1500 sqft
- MLS®: 40549120
- Type: Residential
- Added: 53 days ago
Property Details
This house is amazing! Custom built brick bungalow in good rural residential neighbourhood in desirable Wainfleet. Open concept living area with bright living room with gorgeous fireplace, stunning custom kitchen with breakfast bar and separate eating area and glass doors to attached sun room. Three generous sized bedrooms, main bath and extra 2 pce. powder room complete the main floor. The lower level offers a huge family room with cozy gas fireplace, inviting bar and huge pool table area, 2 storage rooms, cantina, laundry and walk up to attached, insulated, heated double attached garage. Sleep easy with your nearly whole house generator and 200 amp. breaker service and metal roof...but wait until you get outside! Pool sized rear yard allows all of your dreams to realize or simply enjoy summer nights around your inviting fire pit and patio and count the stars! All of this is on a quiet cul-de-sac and only minutes to beautiful Lake Erie, multiple golf courses and all the amenities of Port Colborne with its many boutiques and unique eateries. Flexible closing! (id:1945)
Best Mortgage Rates
Property Information
- Sewer: Septic System
- Cooling: Central air conditioning
- Heating: Forced air, Natural gas
- List AOR: Niagara
- Stories: 1
- Basement: Partially finished, Full
- Utilities: Natural Gas, Electricity, Telephone
- Year Built: 1983
- Appliances: Washer, Refrigerator, Dishwasher, Stove, Dryer, Freezer, Hood Fan, Window Coverings, Garage door opener
- Directions: South on Burnaby Road from Hwy #3, West on Elizabeth Crescent
- Living Area: 1500
- Lot Features: Cul-de-sac, Crushed stone driveway, Country residential, Sump Pump, Automatic Garage Door Opener
- Photos Count: 48
- Water Source: Cistern
- Lot Size Units: acres
- Parking Total: 10
- Bedrooms Total: 3
- Structure Type: House
- Common Interest: Freehold
- Fireplaces Total: 2
- Parking Features: Attached Garage
- Subdivision Name: 879 - Marshville/Winger
- Tax Annual Amount: 4977.64
- Bathrooms Partial: 1
- Exterior Features: Brick Veneer
- Security Features: Smoke Detectors
- Community Features: Quiet Area, School Bus, Community Centre
- Fireplace Features: Electric, Other - See remarks
- Lot Size Dimensions: 1.034
- Zoning Description: R1
- Architectural Style: Bungalow
Room Dimensions
 |
This listing content provided by REALTOR.ca has
been licensed by REALTOR® members of The Canadian Real Estate Association |
|---|
Nearby Places
Similar Houses Stat in Wainfleet
11620 Elizabeth Crescent mortgage payment






