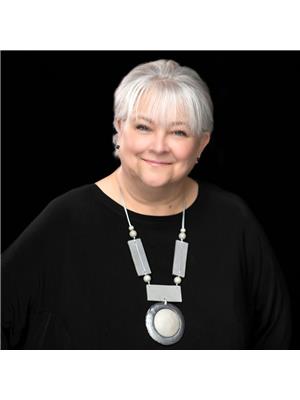40 Sable Run Drive, Stittsville
40 Sable Run Drive, Stittsville
×

30 Photos






- Bedrooms: 3
- Bathrooms: 3
- MLS®: 1387120
- Type: Townhouse
- Added: 15 days ago
Property Details
Welcome to this bright 2 bed + den, 3 bath bungalow nestled in the heart of a great adult lifestyle community. Interlock walkways & perennial gardens enhance the exterior. The spacious living/dining area boasts elegant hardwood floors & vaulted ceilings. The highlight of the home is the recently renovated kitchen featuring quality cabinetry, granite counters, task lighting & S/Steel appliances. The primary bedroom has a walk-in closet & updated ensuite showcasing a luxurious walk-in shower. Enjoy the convenience of the main floor laundry & the flexibility of a den that can be utilized as a comfortable home office or TV room. Overlooking the lush backyard is a tranquil 3 season sunroom. The lower level features an inviting family room with fireplace, full bedroom & bath; ideal for hosting guests. The huge storage area ensures clutter-free living. With a new deck, patio & irrigation system, you'll experience a blend of comfort, style & functionality in this meticulously cared-for home. (id:1945)
Best Mortgage Rates
Property Information
- Sewer: Municipal sewage system
- Cooling: Central air conditioning
- Heating: Forced air, Natural gas
- List AOR: Ottawa
- Stories: 1
- Tax Year: 2023
- Basement: Finished, Full
- Flooring: Tile, Hardwood, Wall-to-wall carpet
- Year Built: 1999
- Appliances: Washer, Refrigerator, Dishwasher, Stove, Dryer, Microwave Range Hood Combo, Blinds
- Lot Features: Balcony, Automatic Garage Door Opener
- Photos Count: 30
- Water Source: Municipal water
- Parcel Number: 044460842
- Parking Total: 4
- Bedrooms Total: 3
- Structure Type: Row / Townhouse
- Common Interest: Freehold
- Fireplaces Total: 1
- Parking Features: Attached Garage, Inside Entry
- Tax Annual Amount: 4322
- Exterior Features: Brick, Siding
- Security Features: Smoke Detectors
- Community Features: Adult Oriented
- Foundation Details: Poured Concrete
- Lot Size Dimensions: 42.39 ft X 113.08 ft
- Zoning Description: Residential
- Architectural Style: Bungalow
Room Dimensions
 |
This listing content provided by REALTOR.ca has
been licensed by REALTOR® members of The Canadian Real Estate Association |
|---|
Nearby Places
Similar Townhouses Stat in Stittsville
40 Sable Run Drive mortgage payment






