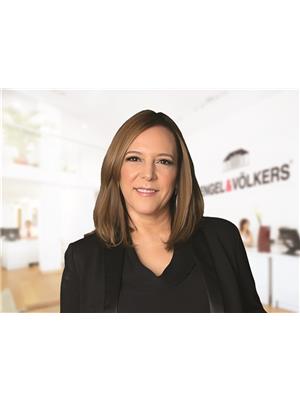37992 Fifth Avenue, Squamish
- Bedrooms: 4
- Bathrooms: 3
- Living area: 2221 square feet
- Type: Residential
- Added: 8 hours ago
- Updated: 7 hours ago
- Last Checked: 1 minute ago
- Listed by: Sutton Group-West Coast Realty
- View All Photos
Listing description
This House at 37992 Fifth Avenue Squamish, BC with the MLS Number r3044133 which includes 4 beds, 3 baths and approximately 2221 sq.ft. of living area listed on the Squamish market by Jennifer Sale - Sutton Group-West Coast Realty at $1,499,000 8 hours ago.

members of The Canadian Real Estate Association
Nearby Listings Stat Estimated price and comparable properties near 37992 Fifth Avenue
Nearby Places Nearby schools and amenities around 37992 Fifth Avenue
School District No 48 International Program
(0.4 km)
37866 2 Ave, Squamish
Ecole Squamish Elementary
(0.8 km)
38370 Buckley, Squamish
Howe Sound Secondary School
(0.9 km)
38430 Buckley, Squamish
Stawamus Elementary
(1.2 km)
38030 Clarke Dr, Squamish
Sushi Goemon
(0.4 km)
38105 2nd Ave, Squamish
The Campfire Grill...smokin' barbecue
(0.4 km)
Cleveland Ave, Squamish
Lotus Gardens Restaurant
(0.5 km)
38180 Cleveland Ave, Squamish
White Spot Squamish
(0.9 km)
510-1200 Hunter Pl, Squamish
McDonald's
(1 km)
Cleveland Ave, Squamish
Squamish Martial Arts & Yoga Centre
(0.4 km)
38025 Cleveland Ave, Squamish
Health Food Heaven
(0.9 km)
510-1200 Hunter Pl, Squamish
Chef Big D's
(0.4 km)
38040 Cleveland Ave, Squamish
Gelato Carina
(0.4 km)
38078 Cleveland Ave, Squamish
Zephyr Cafe
(0.4 km)
38084 Cleveland Ave, Squamish
Squamish Adventure Centre
(1.2 km)
38551 Loggers Ln, Squamish
Tim Hortons
(1.9 km)
38930 Progress Way, Squamish
Sunflower Bakery and Cafe
(0.4 km)
38086 Cleveland Ave, Squamish
Save-On-Foods
(0.5 km)
1301 Pemberton Ave, Squamish
Nesters Market
(0.9 km)
710 Hunter Pl, Squamish
7-Eleven
(1 km)
38471 Cleveland Ave, Squamish
Price History

















