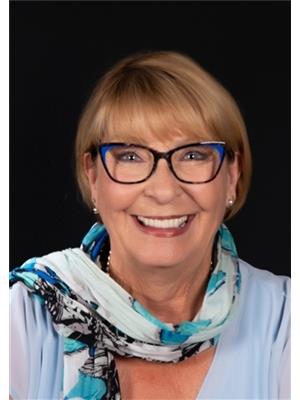310 Second St, Rainy River
310 Second St, Rainy River
×

33 Photos






- Bedrooms: 7
- Bathrooms: 3
- Living area: 2222 sqft
- MLS®: tb240399
- Type: Residential
- Added: 59 days ago
Property Details
NEW LISTING: DUPLEX: WOW! TWO 3-Bedroom suites PLUS a 1 Bedroom Nanny/Granny! Loads of Income Potential and Tons of space! Perfect for multi-generational living! Are you looking for a property that offers a unique opportunity for dual living and rental income? Look no further! This spacious home features 2-3 Bedroom separate suites and the possibility of a “Nanny/Granny 1 bedroom suite in the basement. Large 3-bedroom suite on the main floor with a separate entrance that can allow privacy for the main floor suite and entrance to the potential 1 bedroom suite in the basement. The upstairs 3-bedroom suite also has a separate entrance and a large entrance with laundry hook up. Perfect for living in one and renting out the others for extra income. Enjoy the flexibility of multiple living spaces, each with their own kitchen and bathroom. Unlock the potential of this versatile property! Vacant and ready for immediate closing. Call now to schedule a viewing and make this your new home & investment opportunity! rrd (id:1945)
Best Mortgage Rates
Property Information
- Sewer: Sanitary sewer
- Cooling: Central air conditioning
- Heating: Forced air, Natural gas
- Stories: 2
- Basement: Partially finished, Partially finished, Full, Partial
- Utilities: Natural Gas, Electricity, Telephone
- Appliances: Washer, Refrigerator, Dishwasher, Stove, Dryer
- Directions: Atwood/Hwy 11 to Third Street South to sign.
- Living Area: 2222
- Photos Count: 33
- Water Source: Municipal water
- Parcel Number: 560560279 560560278
- Bedrooms Total: 7
- Fireplaces Total: 1
- Parking Features: Detached Garage, Garage
- Tax Annual Amount: 2113.16
- Exterior Features: Siding
- Architectural Style: 2 Level
Room Dimensions
 |
This listing content provided by REALTOR.ca has
been licensed by REALTOR® members of The Canadian Real Estate Association |
|---|
Nearby Places
Similar Houses Stat in Rainy River
310 Second St mortgage payment



