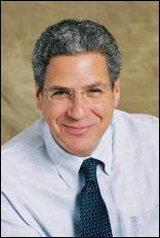116 5 Parkway Forest Drive, Toronto
- Bedrooms: 4
- Bathrooms: 2
- Type: Apartment
- Added: 1 day ago
- Updated: 1 day ago
- Last Checked: 3 hours ago
- Listed by: ROYAL LEPAGE SIGNATURE REALTY
- View All Photos
Listing description
This Condo at 116 5 Parkway Forest Drive Toronto, ON with the MLS Number c12381821 listed by LUV GOKHRU - ROYAL LEPAGE SIGNATURE REALTY on the Toronto market 1 day ago at $3,000.

members of The Canadian Real Estate Association
Nearby Listings Stat Estimated price and comparable properties near 116 5 Parkway Forest Drive
Nearby Places Nearby schools and amenities around 116 5 Parkway Forest Drive
Bayview Glen School
(1 km)
275 Duncan Mill Rd, Toronto
Crestwood Preparatory College
(2 km)
217 Brookbanks Dr, Toronto
WillowWood School
(2.4 km)
55 Scarsdale Rd, North York
Victoria Park Collegiate Institute
(2.4 km)
15 Wallingford Rd, Toronto
Fairview Mall
(0.9 km)
1800 Sheppard Ave E, Toronto
North York General Hospital
(1.4 km)
4001 Leslie St, Toronto
Johnny's Hamburgers
(2 km)
2595 Victoria Park, Scarborough
Price History













