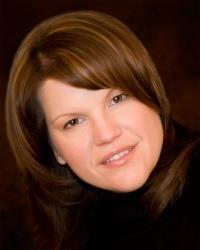50 Rideaucrest Drive, Barrhaven
50 Rideaucrest Drive, Barrhaven
×

29 Photos






- Bedrooms: 4
- Bathrooms: 3
- MLS®: 1386637
- Type: Residential
- Added: 13 days ago
Property Details
Bright & lovingly maintained 4 bed, 2.5 bath detached home located in Barrhaven East, just steps from Stonecrest Park. Main level features a formal living & dining room plus a casual eating area, spacious kitchen w/loads of storage & counter space, cozy family room w/gas fireplace, powder room & main floor laundry. Upper level boasts a huge primary bedroom with walk-in closet plus additional closet & ensuite with separate shower & soaker tub perfect to enjoy a glass of wine & unwind. The 3 additional bedrooms are all great size with large closets & a full bathroom on this level. Unfinished lower level has opportunity to make the space your own or gives plenty of storage space. Fully fenced backyard. 2+ car garage. Updates: Roof (09), Furnace & A/C (17), Laminate flooring (Main level) & Carpet (2nd level) (18), Garage Door, Exterior Painting, Eavestroughs (22), Window Blinds (23), Section of fence (23). Close to many amenities including shopping, recreation, public transit & much more. (id:1945)
Best Mortgage Rates
Property Information
- Sewer: Municipal sewage system
- Cooling: Central air conditioning
- Heating: Forced air, Natural gas
- List AOR: Ottawa
- Stories: 2
- Tax Year: 2023
- Basement: Unfinished, Full
- Flooring: Hardwood, Laminate, Wall-to-wall carpet
- Year Built: 1995
- Appliances: Washer, Refrigerator, Dishwasher, Stove, Dryer, Hood Fan, Blinds
- Photos Count: 29
- Water Source: Municipal water
- Parcel Number: 047330411
- Parking Total: 4
- Bedrooms Total: 4
- Structure Type: House
- Common Interest: Freehold
- Fireplaces Total: 1
- Parking Features: Attached Garage
- Tax Annual Amount: 4959
- Bathrooms Partial: 1
- Exterior Features: Brick, Siding
- Foundation Details: Poured Concrete
- Lot Size Dimensions: 40.21 ft X 108.18 ft
- Zoning Description: Residential
Room Dimensions
 |
This listing content provided by REALTOR.ca has
been licensed by REALTOR® members of The Canadian Real Estate Association |
|---|
Nearby Places
Similar Houses Stat in Barrhaven
50 Rideaucrest Drive mortgage payment






