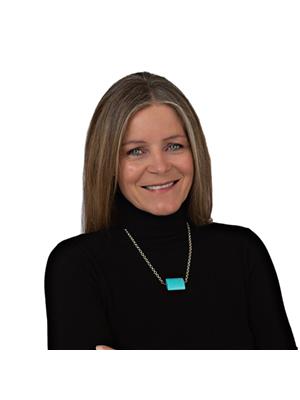458 Copper Road, Rossland
458 Copper Road, Rossland
×

11 Photos






- Bedrooms: 3
- Bathrooms: 3
- Living area: 2159 sqft
- MLS®: 2474803
- Type: Residential
- Added: 84 days ago
Property Details
New build modern home located in the Redstone Neighbourhood! 3 generous bedrooms + flex room, 2.5 bathrooms, 2 car garage with EV charger, office, front deck and Nordic inspired open living plan with high ceilings. Modern and bright design throughout with large windows, engineered wood floors, natural gas linear fireplace, and a big kitchen island. Close to epic mountain bike trails, golfing, x-c ski trails and snowshoeing. Construction begins April 2024. Comes with a new home warranty. This property should be on the short list for the family coming to Rossland. (id:1945)
Best Mortgage Rates
Property Information
- Roof: Asphalt shingle, Unknown
- Zoning: Residential mixed use
- Heating: Forced air, Electric, Natural gas
- Basement: Finished, Full, Walk out
- Flooring: Mixed Flooring
- Utilities: Sewer
- Year Built: 2024
- Living Area: 2159
- Photos Count: 11
- Water Source: Municipal water
- Lot Size Units: square feet
- Parcel Number: 031-928-773
- Bedrooms Total: 3
- Structure Type: House
- Common Interest: Freehold
- Exterior Features: Composite Siding
- Foundation Details: Concrete, See Remarks
- Lot Size Dimensions: 6969
- Construction Materials: Wood frame
Room Dimensions
 |
This listing content provided by REALTOR.ca has
been licensed by REALTOR® members of The Canadian Real Estate Association |
|---|
458 Copper Road mortgage payment
