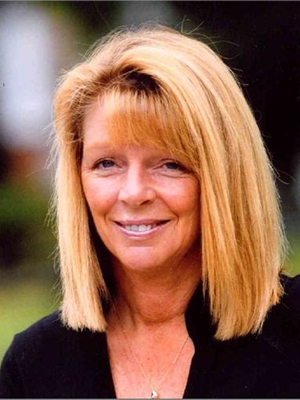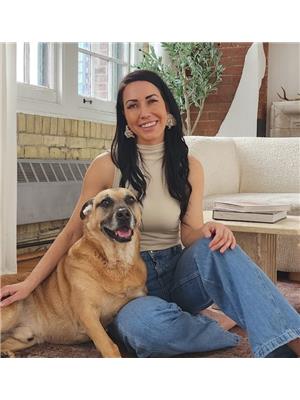80 Parkside Drive, Barrie
- Bedrooms: 2
- Bathrooms: 1
- Living area: 1500 square feet
- Type: Residential
- Added: 3 weeks ago
- Updated: 1 week ago
- Last Checked: 23 hours ago
- Listed by: Century 21 B.J. Roth Realty Ltd. Brokerage
- View All Photos
Listing description
This House at 80 Parkside Drive Barrie, ON with the MLS Number 40757153 which includes 2 beds, 1 baths and approximately 1500 sq.ft. of living area listed on the Barrie market by Lesley Porter - Century 21 B.J. Roth Realty Ltd. Brokerage at $659,000 3 weeks ago.

members of The Canadian Real Estate Association
Nearby Listings Stat Estimated price and comparable properties near 80 Parkside Drive
Nearby Places Nearby schools and amenities around 80 Parkside Drive
Barrie Central Collegiate
(0.5 km)
125 Dunlop St W, Barrie
Cakes By Design
(0.3 km)
89 Toronto St, Barrie
Casa Mia
(0.5 km)
88 Dunlop St W, Barrie
Town & Country Steak House
(0.5 km)
76 Dunlop St W, Barrie
Crazy Fox Bistro
(0.5 km)
135 Bayfield St, Barrie
Michael & Marions
(0.5 km)
89 Bayfield St, Barrie
The North Restaurant
(0.5 km)
49 Mary St, Barrie
Painters Hall Bistro
(0.7 km)
17 Clapperton St, Barrie
Il Buco
(0.8 km)
31 Dunlop St E, Barrie
Flying Monkeys Craft Brewery
(0.9 km)
107 Dunlop St E, Barrie
The Ranch
(0.6 km)
56 Bayfield St, Barrie
The Bank Nightclub
(0.9 km)
66 Dunlop St E, Barrie
Nutrition Plus
(0.6 km)
42 Maple Ave, Barrie
The Local Gastropub
(0.6 km)
37 Dunlop St W, Barrie
British Arms Pub
(0.7 km)
29 Dunlop St E, Barrie
Barrie Public Library
(0.8 km)
60 Worsley St, Barrie
Price History
















