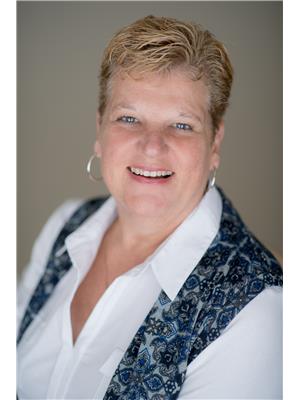213 Farr Street, Fenwick
213 Farr Street, Fenwick
×

50 Photos






- Bedrooms: 3
- Bathrooms: 3
- Living area: 2500 sqft
- MLS®: 40511415
- Type: Residential
- Added: 67 days ago
Property Details
Welcome to 213 Farr Rd in Fenwick! This gorgeous 2 storey country home with attached 3 car garage is set on a wide open property and is ready for a new family. This classic home is complete with dark red brick, black shutters, and a large wraparound veranda. Lots of curb appeal! Step inside and you'll notice the spacious main floor with high ceilings and lots of natural light. Enjoy an open concept kitchen/dining room looking out onto a beautiful 3.27 acre backyard with lots of privacy. A wonderful spot for family gatherings. Head upstairs and you'll find 3 good sized bedrooms, and 2 full bathrooms. The basement is unfinished so it's a blank slate for you to create a games room or extra bedrooms! There have been a lot of updates to this home....freshly painted in 2023, vinyl windows (most but not all) 2018, wraparound porch vinyl railing 2021, shingles on the house 2018, shingles on the garage 2019, new furnace 2023. Septic installed in 2005, pumped out in 2023 (as well as the cistern...done every 3 years). The detached fully bricked 28' x 30' heated garage/shop is perfect for a handyman or car enthusiast to store their toys. Beside the shop you will find a lovely fenced inground heated saltwater pool complete with gazebo which was added in 2018. Just minutes to Welland or Fonthill for groceries, restaurants and any other amenities. Take a drive out to the country and see this home for yourself! (id:1945)
Best Mortgage Rates
Property Information
- Sewer: Septic System
- Cooling: Central air conditioning
- Heating: Forced air, Natural gas
- Stories: 2
- Basement: Unfinished, Full
- Year Built: 2005
- Appliances: Washer, Refrigerator, Central Vacuum, Dishwasher, Stove, Dryer, Garage door opener, Microwave Built-in
- Directions: QEW to Victoria Ave (Regional Rd 24) left onto Webber Rd then right onto Farr Rd.
- Living Area: 2500
- Lot Features: Crushed stone driveway, Country residential, Sump Pump, Automatic Garage Door Opener
- Photos Count: 50
- Water Source: Cistern
- Parking Total: 25
- Pool Features: Inground pool
- Bedrooms Total: 3
- Structure Type: House
- Common Interest: Freehold
- Fireplaces Total: 2
- Parking Features: Attached Garage, Detached Garage
- Subdivision Name: 664 - Fenwick
- Tax Annual Amount: 9584.59
- Bathrooms Partial: 1
- Exterior Features: Brick
- Security Features: Smoke Detectors
- Community Features: Quiet Area, School Bus
- Fireplace Features: Electric, Other - See remarks
- Foundation Details: Poured Concrete
- Zoning Description: R
- Architectural Style: 2 Level
Room Dimensions
 |
This listing content provided by REALTOR.ca has
been licensed by REALTOR® members of The Canadian Real Estate Association |
|---|
Nearby Places
Similar Houses Stat in Fenwick
213 Farr Street mortgage payment






