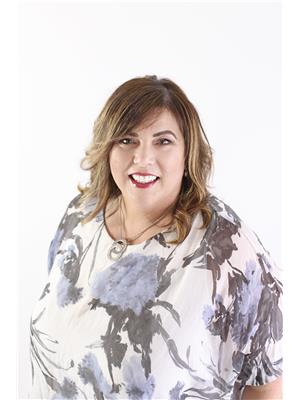122 Broadway Avenue, Hamilton
122 Broadway Avenue, Hamilton
×

10 Photos






- Bedrooms: 7
- Bathrooms: 3
- Living area: 1355 square feet
- MLS®: h4177150
- Type: Residential
- Added: 192 days ago
Property Details
Unique single-family solid brick exterior bungalow built in the 60’s is perfect for investment or family living. Featuring 7 spacious bedrooms with large windows, 3 full bathrooms, a fully finished basement with high ceilings on both floors, separate side entrance, vinyl flooring (2023), and an updated kitchen with a wall oven and glass stovetop, granite bar top/backsplash. Enjoy the large 4-piece Ceramic bathroom with marble features which includes a relaxing waterfall jacuzzi, spacious backyard with three sheds, attached garage, and spacious living room. Close to all amenities including McMaster University, Westdale highschool, highway access, and Go/City bus routes, Tim Hortons/Starbucks, Fortinos, Shoppers, public library, bike trail and lanes, shopping, schools, Dalewood recreation centre, banks. New roof (2023), Furnace and water heater 5 years old. All units are fully rented to students until April 30th, 2024, with future increased income potential, and income generating coin-operated laundry. The City of Hamilton Rental Housing Licensing pilot program’s rental housing license has been issued for this property! Buyer to do their own due diligence. RSA. (id:1945)
Best Mortgage Rates
Property Information
- Sewer: Municipal sewage system
- Cooling: Central air conditioning
- Heating: Forced air, Natural gas
- Stories: 1
- Tax Year: 2023
- Basement: Finished, Full
- Appliances: Washer, Refrigerator, Dishwasher, Oven, Dryer, Cooktop
- Directions: URBAN
- Living Area: 1355
- Lot Features: Park setting, Park/reserve, Double width or more driveway, Paved driveway, Laundry- Coin operated, Automatic Garage Door Opener
- Photos Count: 10
- Water Source: Municipal water
- Parking Total: 3
- Bedrooms Total: 7
- Structure Type: House
- Common Interest: Freehold
- Parking Features: Attached Garage
- Tax Annual Amount: 6038
- Exterior Features: Brick
- Building Area Total: 1355
- Community Features: Community Centre
- Foundation Details: Block
- Lot Size Dimensions: 40 x 130
- Architectural Style: Bungalow
Features
- Other: Inclusions: Fridge, Coin Operated Washer + Dryer, Downstairs Fridge, Three Sheds, Dishwasher, Built-in Ovens + Cooktop, Electrical Light Fixtures, Exclusions: Tenants Belongings, Foundation: Concrete Block, Laundry Access: Coin Operated
- Cooling: AC Type: Central Air
- Heating: Gas, Forced Air
- Lot Features: Urban
- Extra Features: Area Features: Hospital, Library, Park, Place of Worship, Public Transit, Rec./Commun.Centre, Schools
- Interior Features: Auto Garage Door Remote(s), Kitchens: 1, 1 above grade, 2 3-Piece Bathrooms, 1 4-Piece Bathroom
- Sewer/Water Systems: Sewers: Sewer
Room Dimensions
 |
This listing content provided by REALTOR.ca has
been licensed by REALTOR® members of The Canadian Real Estate Association |
|---|
Nearby Places
Similar Houses Stat in Hamilton
122 Broadway Avenue mortgage payment






