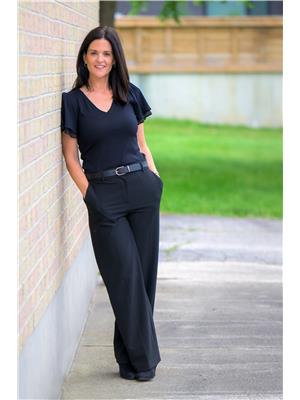978 Cherryhaven Drive, London South
- Bedrooms: 4
- Bathrooms: 4
- Type: Residential
- Added: 2 months ago
- Updated: 3 weeks ago
- Last Checked: 14 hours ago
- Listed by: SUTTON GROUP PREFERRED REALTY INC.
- View All Photos
Listing description
This House at 978 Cherryhaven Drive London South, ON with the MLS Number x12260176 listed by JENNIFER KRAFT - SUTTON GROUP PREFERRED REALTY INC. on the London South market 2 months ago at $1,200,000.

members of The Canadian Real Estate Association
Nearby Listings Stat Estimated price and comparable properties near 978 Cherryhaven Drive
Nearby Places Nearby schools and amenities around 978 Cherryhaven Drive
Saunders Secondary School
(2.6 km)
941 Viscount Rd, London
Byron Northview Public School
(2.9 km)
1370 Commissioners Rd W, London
St. Thomas Aquinas Catholic Secondary School
(3.7 km)
1360 Oxford St W, London
Ontario CPRI Child & Parent
(3.4 km)
600 Sanatorium Rd, London
Wonder Sushi
(6.2 km)
735 Wonderland Rd, London
Price History
















