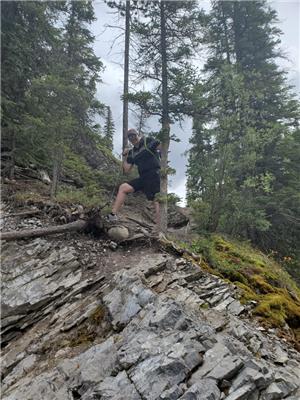225 5th Street, Fox Creek
225 5th Street, Fox Creek
×

41 Photos






- Bedrooms: 3
- Bathrooms: 2
- Living area: 1216 square feet
- MLS®: a2014244
- Type: Mobile
- Added: 520 days ago
Property Details
Beautiful mobile home ready for new owners.This newer home features 3 bedrooms and 2 full bathrooms. After you park on the concrete driveway, you walk onto a 6 ft X 23 ft front entry deck. Once in the front door, hang your coat in the entry closet. At this end of the home, you’ll find 2 good sized bedrooms as well a 4-piece bathroom. Continue down the short hallway and you enter into the open concept living room, kitchen and dining room, all with vaulted ceilings. The kitchen has a full set of great appliances, pantry, and a large island for extra prep space. Beyond the kitchen is the second entrance/laundry room, there is even a space large enough to house a good-sized deep freeze. At the end of the hallway is the large primary bedroom complete with a walk -in closet and 4-piece bathroom. Stepping out the back entrance you find yourself on another deck that is 12 ft x 25 ft. This area of the yard is enclosed with chain link fence, to keep your pets in your yard. This is an excellent property located in a great location, perfect for all types of ownership, families, retired folks, investment property, etc. (id:1945)
Best Mortgage Rates
Property Information
- Sewer: Municipal sewage system
- Tax Lot: 3
- Cooling: None
- Heating: Forced air, Natural gas
- Stories: 1
- Tax Year: 2022
- Basement: None
- Electric: 100 Amp Service
- Flooring: Carpeted, Linoleum
- Tax Block: 18
- Utilities: Water, Sewer, Natural Gas, Electricity, Telephone
- Year Built: 2013
- Appliances: Refrigerator, Dishwasher, Oven, Microwave Range Hood Combo, Window Coverings, Washer & Dryer
- Living Area: 1216
- Lot Features: PVC window
- Photos Count: 41
- Water Source: Municipal water
- Lot Size Units: acres
- Parcel Number: 0016068033
- Parking Total: 3
- Bedrooms Total: 3
- Structure Type: Manufactured Home/Mobile
- Common Interest: Freehold
- Parking Features: Parking Pad
- Tax Annual Amount: 1885.44
- Exterior Features: Vinyl siding
- Community Features: Golf Course Development, Lake Privileges, Fishing
- Foundation Details: Piled
- Lot Size Dimensions: 0.19
- Zoning Description: R-MHS
- Architectural Style: Mobile Home
- Construction Materials: Wood frame
- Above Grade Finished Area: 1216
- Above Grade Finished Area Units: square feet
Room Dimensions
 |
This listing content provided by REALTOR.ca has
been licensed by REALTOR® members of The Canadian Real Estate Association |
|---|
Nearby Places
Similar undefineds Stat in Fox Creek
225 5th Street mortgage payment






