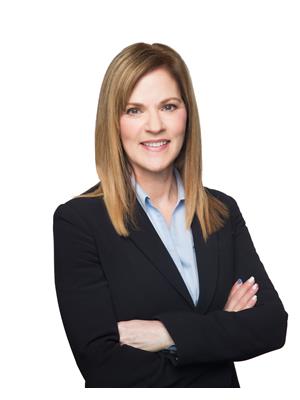14412 80 Av Nw, Edmonton
14412 80 Av Nw, Edmonton
×

50 Photos






- Bedrooms: 5
- Bathrooms: 3
- Living area: 157.61 square meters
- MLS®: e4383645
- Type: Residential
- Added: 3 days ago
Property Details
ARCHITECTURALLY interesting, exceptionally well executed by CAMBIUM BUILDERS in Laurier Heights! Unmatched quality in this incredibly functional family home just one block to LAURIER HEIGHTS SCHOOL. With a total of 4 bedrooms plus den (den in basement has walk-in closet and could be another bedroom), 3 full baths, a gorgeous island kitchen, cozy living room with wrap around window & wood burning fireplace and high end white oak hardwood flooring. 8.5 ft ceilings on the main. Super bright basement, all new mechanical. Heated floor in the basement bathroom. This is essentially a new house! The triple pane windows are amazing, storage space abounds! A bonus loft is perfect for a home office/yoga and work out space, and the garage is 26' x 20. All new concrete and deck, new sod and fence in the yard. Mostly 2 x 6 construction, spray foam on the few original parts of the house. Extra insulation on the exterior of the house. Back alley entrance to the garage, RV parking out front! (id:1945)
Best Mortgage Rates
Property Information
- Heating: Forced air, In Floor Heating
- List AOR: Edmonton
- Stories: 1
- Basement: Finished, Full
- Year Built: 1959
- Appliances: Washer, Refrigerator, Stove, Dryer, Microwave, Oven - Built-In, Window Coverings, Garage door opener
- Living Area: 157.61
- Lot Features: Exterior Walls- 2x6", No Smoking Home
- Photos Count: 50
- Lot Size Units: square meters
- Parcel Number: ZZ999999999
- Parking Total: 4
- Bedrooms Total: 5
- Structure Type: House
- Common Interest: Freehold
- Fireplaces Total: 1
- Parking Features: Detached Garage, RV
- Fireplace Features: Wood, Woodstove
- Lot Size Dimensions: 612.89
- Property Condition: Insulation upgraded
- Architectural Style: Bungalow
Room Dimensions
 |
This listing content provided by REALTOR.ca has
been licensed by REALTOR® members of The Canadian Real Estate Association |
|---|
Nearby Places
Similar Houses Stat in Edmonton
14412 80 Av Nw mortgage payment






