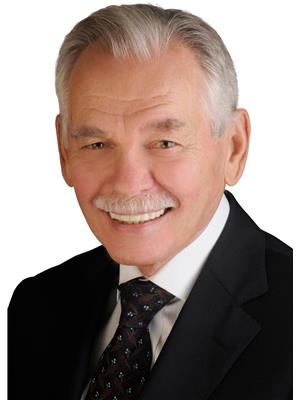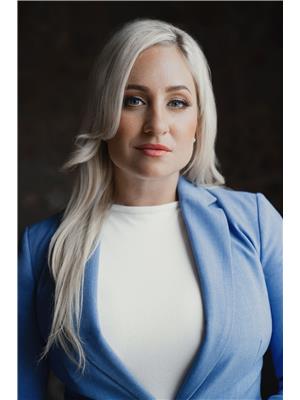14 Roberta Crescent, Ottawa
- Bedrooms: 6
- Bathrooms: 2
- Type: Residential
- Added: 5 months ago
- Updated: 3 weeks ago
- Last Checked: 15 hours ago
- Listed by: RE/MAX HALLMARK REALTY GROUP
- View All Photos
Listing description
This House at 14 Roberta Crescent Ottawa, ON with the MLS Number x12053314 listed by Keith Bray - RE/MAX HALLMARK REALTY GROUP on the Ottawa market 5 months ago at $825,000.

members of The Canadian Real Estate Association
Nearby Listings Stat Estimated price and comparable properties near 14 Roberta Crescent
Nearby Places Nearby schools and amenities around 14 Roberta Crescent
John McCrae Secondary School
(0.6 km)
103 Malvern Dr, Ottawa
Cedarview Middle School
(1 km)
Ottawa
Longfields-Davidson Heights Secondary School
(2.2 km)
149 Berrigan Dr, Ottawa
Mother Teresa High School
(2.3 km)
440 Longfields Dr, Nepean
San Marino
(1.1 km)
1 Jockvale Rd, Ottawa
Winner House Chinese Food
(1.8 km)
1 Tartan Dr, Ottawa
Barley Mow The
(1.8 km)
1481 Greenbank Rd, Ottawa
Pizza Hut
(1.9 km)
1581 Greenbank Rd, Nepean
Boston Pizza
(2 km)
1681 Greenbank Rd, Nepean
Swiss Chalet Rotisserie & Grill
(2 km)
3775 Strandherd Dr, Barrhaven
Little Caesars Pizza
(2.1 km)
3777 Strandherd Dr, Nepean
Pizza Pizza
(2.4 km)
50 Marketplace Ave, Barrhaven
Sobeys
(1.9 km)
1581 Greenbank Rd, Ottawa
Broadway Bar & Grill
(2.3 km)
3777 Strandherd Dr, Ottawa
Price History

















