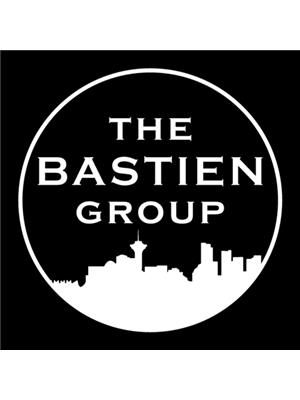213 8988 Hudson Street, Vancouver
- Bedrooms: 1
- Bathrooms: 1
- Living area: 554 square feet
- Type: Apartment
- Added: 3 days ago
- Updated: 3 days ago
- Last Checked: 6 hours ago
- Listed by: Stilhavn Real Estate Services
- View All Photos
Listing description
This Condo at 213 8988 Hudson Street Vancouver, BC with the MLS Number r3042028 which includes 1 beds, 1 baths and approximately 554 sq.ft. of living area listed on the Vancouver market by Dana Propp - Stilhavn Real Estate Services at $488,000 3 days ago.
Original description (unchanged):
Chic, loft-style living awaits in this beautiful junior 1-bedroom + den at RETRO in Marpole! Set in a solid concrete building, this bright home features soaring ceilings, rich fir floors, and tall windows that fill the space with natural light. The open kitchen shines with newer stainless steel appliances, a handy island breakfast bar, and east facing balcony for morning coffee. Cozy up by the gas fireplace, or unwind in the lush garden courtyard. Enjoy in-suite laundry, a well-equipped fitness center, bike room, parking, and storage. Pet-friendly and rental-ready-ideal for first-time buyers or savvy investors. Just steps away from cafes, shops, parks, and direct transit to YVR, downtown, and 1st showing Thurs Sept 4 from 5-6pm. Open Houses Sat Sept 6 from 12-1pm and Sun Sept 7 from 3-4pm. (id:1945)
Suggested image-based details to integrate (exact insert locations noted):
- After "soaring ceilings, rich fir floors, and tall windows that fill the space with natural light." add: "The tall windows include large floor-to-ceiling glass panels and a frosted, shoji-style sliding partition that provides bedroom privacy while still letting light through."
- After "The open kitchen shines with newer stainless steel appliances, a handy island breakfast bar, and east facing balcony for morning coffee." add: "The kitchen features a stainless steel gas range with overhead microwave, warm wood cabinetry, a tiled backsplash, pendant lighting over the island and seating for four."
- After "east facing balcony for morning coffee." add: "The balcony is large enough for a BBQ and overlooks landscaped greenery and neighbouring low-rise buildings — a bright, quiet spot for morning sun."
- After "Cozy up by the gas fireplace," add: "the fireplace has a contemporary dark surround that anchors the living area."
- After "or unwind in the lush garden courtyard." add: "The open plan living area includes built-in shelving and a ceiling fan, creating a comfortable living/working space."
- After "Enjoy in-suite laundry," add: "with the stacked washer/dryer located discreetly in a closet."
- After "Pet-friendly and rental-ready-ideal for first-time buyers or savvy investors." add: "The den functions well as a home office or guest nook and the bedroom includes generous built-in closet storage with white sliding doors."
You can paste those short insertions directly into the places noted to enrich the current listing text without rewriting it. If you want, I can produce a single continuous version with these lines integrated into the original paragraph.
Property Details
Key information about 213 8988 Hudson Street
Interior Features
Discover the interior design and amenities
Exterior & Lot Features
Learn about the exterior and lot specifics of 213 8988 Hudson Street
powered by


This listing content provided by
REALTOR.ca
has been licensed by REALTOR®
members of The Canadian Real Estate Association
members of The Canadian Real Estate Association
Nearby Listings Stat Estimated price and comparable properties near 213 8988 Hudson Street
Active listings
62
Min Price
$399,900
Max Price
$2,199,000
Avg Price
$698,661
Days on Market
75 days
Sold listings
9
Min Sold Price
$479,000
Max Sold Price
$699,000
Avg Sold Price
$568,089
Days until Sold
71 days
Nearby Places Nearby schools and amenities around 213 8988 Hudson Street
Sir Winston Churchill Secondary
(2 km)
7055 Heather St, Vancouver
River Rock Casino Resort
(1 km)
8811 River Rd, Richmond
Price History
September 2, 2025
by Stilhavn Real Estate Services
$488,000

















