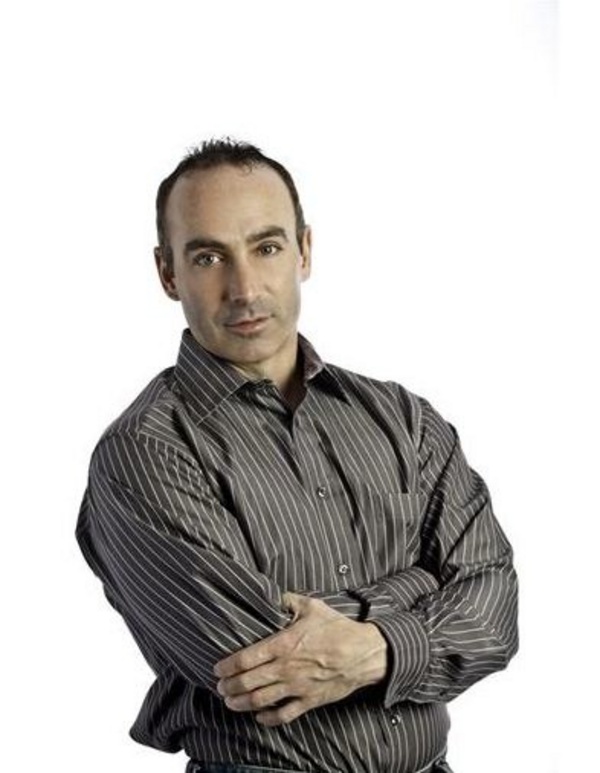29 Douglasbank Way Se, Calgary
- Bedrooms: 4
- Bathrooms: 4
- Living area: 2141 square feet
- Type: Residential
- Added: 1 week ago
- Updated: 1 week ago
- Last Checked: 1 week ago
- Listed by: Real Estate Professionals Inc.
- View All Photos
Listing description
This House at 29 Douglasbank Way Se Calgary, AB with the MLS Number a2252135 which includes 4 beds, 4 baths and approximately 2141 sq.ft. of living area listed on the Calgary market by Mark Stanley Jamias - Real Estate Professionals Inc. at $900,000 1 week ago.

members of The Canadian Real Estate Association
Nearby Listings Stat Estimated price and comparable properties near 29 Douglasbank Way Se
Nearby Places Nearby schools and amenities around 29 Douglasbank Way Se
Calgary Board Of Education - Dr. E.P. Scarlett High School
(5.2 km)
220 Canterbury Dr SW, Calgary
Bishop Grandin High School
(5.4 km)
111 Haddon Rd SW, Calgary
Centennial High School
(5.5 km)
55 Sun Valley Boulevard SE, Calgary
Canadian Tire
(3.6 km)
4155 126 Avenue SE, Calgary
Southcentre Mall
(3.7 km)
100 Anderson Rd SE #142, Calgary
Fish Creek Provincial Park
(4 km)
15979 Southeast Calgary, Calgary
Delta Calgary South
(4.2 km)
135 Southland Dr SE, Calgary
Canadian Tire
(4.3 km)
9940 Macleod Trail SE, Calgary
Boston Pizza
(4.3 km)
10456 Southport Rd SW, Calgary
Calgary Farmers' Market
(4.7 km)
510 77 Ave SE, Calgary
Price History















