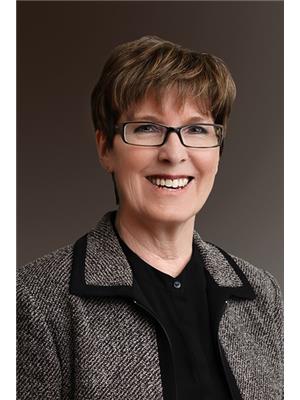21 13217 155 Av Nw, Edmonton
21 13217 155 Av Nw, Edmonton
×

56 Photos






- Bedrooms: 2
- Bathrooms: 3
- Living area: 101.01 square meters
- MLS®: e4379443
- Type: Townhouse
- Added: 39 days ago
Property Details
YOUR NEW EASY LIFE STARTS HERE AT HORIZON OXFORD! This 50+ complex is where you can now focus on your dreams! The living, dining and kitchen area have hardwood (also both bedrooms), vaulted ceilings and large windows. The primary bedroom has space to add a reading corner and has a handy 2 pce ensuite bathroom. The second bedroom would make an awesome office or dressing room. Upgrades include: central air conditioning, custom blinds, garage door opener, shingles, sun room plus most appliances. The sun room is a quiet outdoor no bug space to truly enjoy. A fully finished basement features a combined family/ rec room with a cosy gas fireplace. The 3 pce bath has a 6 ft Jacuzzi bath. The attached garage has a new opener and holds the new central vac. The condo club house is close by and offers a games area, a full kitchen, quiet space and an opportunity to rent the building for special events (small weddings, birthday or anniversary parties) multiple guest parking is throughout the complex. (id:1945)
Best Mortgage Rates
Property Information
- Cooling: Central air conditioning
- Heating: Forced air
- List AOR: Edmonton
- Stories: 1
- Basement: Finished, Full
- Year Built: 1993
- Appliances: Washer, Refrigerator, Dishwasher, Stove, Dryer, Microwave Range Hood Combo, Window Coverings, Garage door opener, Fan
- Living Area: 101.01
- Lot Features: Flat site, Exterior Walls- 2x6"
- Photos Count: 56
- Lot Size Units: square meters
- Parcel Number: 3903036
- Parking Total: 2
- Bedrooms Total: 2
- Structure Type: Row / Townhouse
- Association Fee: 465
- Common Interest: Condo/Strata
- Fireplaces Total: 1
- Parking Features: Attached Garage
- Bathrooms Partial: 1
- Building Features: Ceiling - 9ft, Vinyl Windows
- Security Features: Smoke Detectors
- Community Features: Public Swimming Pool
- Fireplace Features: Gas, Unknown
- Lot Size Dimensions: 407.92
- Architectural Style: Bungalow
- Association Fee Includes: Common Area Maintenance, Exterior Maintenance, Landscaping, Property Management, Water, Insurance, Other, See Remarks
Room Dimensions
 |
This listing content provided by REALTOR.ca has
been licensed by REALTOR® members of The Canadian Real Estate Association |
|---|
Nearby Places
Similar Townhouses Stat in Edmonton
21 13217 155 Av Nw mortgage payment






