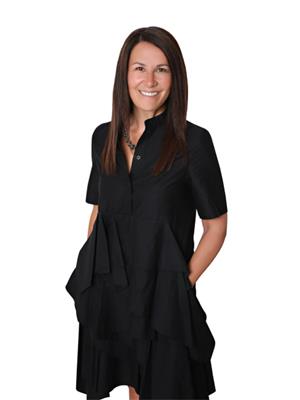14 Campbell Street, Thorold
- Bedrooms: 4
- Bathrooms: 3
- Living area: 1317 square feet
- Type: Townhouse
- Added: 1 month ago
- Updated: 3 weeks ago
- Last Checked: 1 week ago
- Listed by: RE/MAX Escarpment Realty Inc.
- View All Photos
Listing description
This Townhouse at 14 Campbell Street Thorold, ON with the MLS Number 40752640 which includes 4 beds, 3 baths and approximately 1317 sq.ft. of living area listed on the Thorold market by Terri Chow - RE/MAX Escarpment Realty Inc. at $795,000 1 month ago.
Welcome to your dream home in the coveted Merritt Meadows community! This Rinaldi-built luxury bungalow townhome perfectly blends elegance and comfort. The thoughtfully designed layout includes two main-floor bedrooms, two full bathrooms, and convenient laundry. The open-concept kitchen features premium cabinetry, a stylish backsplash, quartz countertops, and an expansive island for entertaining. The master suite is a retreat with an ensuite bathroom, walk-in shower, double sinks, and a spacious walk-in closet. Neutral hardwood flooring extends from the master bedroom to the great room, dining room, hallway, and front office/bedroom. The fully finished custom lower level (2021) adds two more bedrooms, a full bathroom, and a large recreation room, ideal for gatherings or a home theater. Step outside to your private courtyard with a covered rear deck, low-maintenance backyard, aggregate patio, and manicured gardens. Additional highlights include a front porch, single-car garage with inside entry, custom rod iron railings, and a double gas line for your BBQ or outdoor fireplace. Experience unparalleled quality and craftsmanship at Merritt Meadows! (id:1945)
Property Details
Key information about 14 Campbell Street
Interior Features
Discover the interior design and amenities
Exterior & Lot Features
Learn about the exterior and lot specifics of 14 Campbell Street
Utilities & Systems
Review utilities and system installations
powered by


This listing content provided by
REALTOR.ca
has been licensed by REALTOR®
members of The Canadian Real Estate Association
members of The Canadian Real Estate Association
Nearby Listings Stat Estimated price and comparable properties near 14 Campbell Street
Active listings
14
Min Price
$739,000
Max Price
$1,050,000
Avg Price
$877,143
Days on Market
56 days
Sold listings
1
Min Sold Price
$795,000
Max Sold Price
$795,000
Avg Sold Price
$795,000
Days until Sold
64 days
Nearby Places Nearby schools and amenities around 14 Campbell Street
District School Board of Niagara
(3.3 km)
240 Thorold Rd, Welland
Seaway Mall
(1.5 km)
800 Niagara St, Welland
Price History
July 18, 2025
by RE/MAX Escarpment Realty Inc.
$795,000















