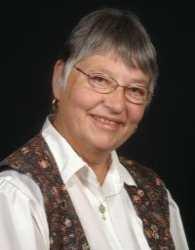560 Rideau Street Unit 615, Ottawa
560 Rideau Street Unit 615, Ottawa
×

26 Photos






- Bedrooms: 1
- Bathrooms: 1
- MLS®: 1376117
- Type: Apartment
- Added: 97 days ago
Property Details
The Charlotte, Vacant easy to show. Immediate possession preferred. Offering nearly new 1 bedroom apartment (only 1tenant has lived here) balcony off living room, & one storage locker in basement.(S3-61) Luxurious 3 piece bathroom, with glass shower doors. Central air conditioning. Lots of natural light enters via floor to ceiling windows. Kitchen features quartz counters and all appliances. Refrigerator blends in with the rest of the kitchen cupboards. Washer and dryer in unit. Easy to maintain laminate flooring throughout. Close to the Byward Market, Rideau Centre, University of Ottawa, Strathcona Park, many shops & restaurants. Building amenities include roof top pool, a gym, a party room, guest suites, and concierge services. Tenant to provide filled in rental application, Credit report, photo ID, Letter of Employment, References, Two recent pay stubs, plus Agreement to Lease. First and last months rent required & proof of tenant insurance. (id:1945)
Property Information
- Sewer: Municipal sewage system
- Cooling: Central air conditioning
- Heating: Forced air, Natural gas
- List AOR: Ottawa
- Stories: 1
- Basement: None, Not Applicable
- Flooring: Laminate, Ceramic
- Year Built: 2023
- Appliances: Washer, Refrigerator, Dishwasher, Stove, Dryer, Microwave Range Hood Combo
- Lot Features: Elevator, Balcony
- Photos Count: 26
- Water Source: Municipal water
- Pool Features: Outdoor pool
- Bedrooms Total: 1
- Structure Type: Apartment
- Common Interest: Condo/Strata
- Parking Features: None
- Total Actual Rent: 2000
- Bathrooms Partial: 1
- Building Features: Exercise Centre, Guest Suite, Laundry - In Suite, Party Room
- Exterior Features: Brick
- Security Features: Smoke Detectors
- Lot Size Dimensions: * ft X * ft
- Zoning Description: Residential
- Lease Amount Frequency: Monthly
Room Dimensions
 |
This listing content provided by REALTOR.ca has
been licensed by REALTOR® members of The Canadian Real Estate Association |
|---|
Nearby Places
Similar Condos Stat in Ottawa






