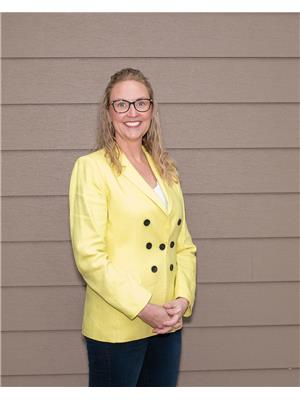655059 Highway 813, Rural Athabasca County
- Bedrooms: 3
- Bathrooms: 5
- Living area: 2417 square feet
- Type: Residential
- Added: 2 years ago
- Updated: 4 months ago
- Last Checked: 1 day ago
- Listed by: ROYAL LEPAGE COUNTY REALTY
Listing description
This House at 655059 Highway 813 Rural Athabasca County, AB with the MLS Number a2075860 which includes 3 beds, 5 baths and approximately 2417 sq.ft. of living area listed on the Rural Athabasca County market by RADELL BENNETT - ROYAL LEPAGE COUNTY REALTY at $749,000 2 years ago.

members of The Canadian Real Estate Association
- Cooling: None
-
Heating:
- Forced air
- Natural gas
- Stories: 2
- Year Built: 1990
- Structure Type: House
- Exterior Features: Metal
- Foundation Details: Slab
- Basement: None
- Flooring: Vinyl Plank
-
Appliances:
- Washer
- Refrigerator
- Cooktop - Gas
- Dishwasher
- Stove
- Dryer
- Window Coverings
- Living Area: 2417
- Bedrooms Total: 3
- Fireplaces Total: 2
- Bathrooms Partial: 1
- Above Grade Finished Area: 2417
- Above Grade Finished Area Units: square feet
-
Lot Features:
- No neighbours behind
- Closet Organizers
-
Water Source:
- Cistern
- Well
- Lot Size Units: acres
-
Parking Features:
- Attached Garage
- Garage
- Other
- Gravel
- Lot Size Dimensions: 18.36
- Common Interest: Freehold
-
Community Features:
- Golf Course Development
- Fishing
- Electric: Three Phase
-
Utilities:
- Water
- Sewer
- Natural Gas
- Electricity
- Tax Year: 2025
- Parcel Number: 0015447155
- Tax Annual Amount: 7434.66
- Zoning Description: A
- Fencing: Not fenced
- List A O R: Alberta West
- List A O R Key: 65
- Security Features: Smoke Detectors
- Bedrooms Above Grade: 3
| Type | Level | Dimensions |
|---|---|---|
| Recreational, Games room | Main level | 25.33 Ft x 33.50 Ft |
| Kitchen | Upper Level | 17.50 Ft x 15.08 Ft |
| Dining room | Upper Level | 15.17 Ft x 11.25 Ft |
| Living room | Upper Level | 13.67 Ft x 23.58 Ft |
| Bedroom | Upper Level | 13.25 Ft x 8.67 Ft |
| 3pc Bathroom | Upper Level | 10.92 Ft x 6.00 Ft |
| Primary Bedroom | Upper Level | 14.58 Ft x 13.92 Ft |
| 3pc Bathroom | Main level | 8.17 Ft x 5.00 Ft |
| Bedroom | Main level | 13.42 Ft x 12.08 Ft |
| 4pc Bathroom | Lower level | 8.08 Ft x 6.00 Ft |
| 2pc Bathroom | Lower level | 4.00 Ft x 6.00 Ft |
| 5pc Bathroom | Upper Level | 10.92 Ft x 13.92 Ft |
| Other | Upper Level | 8.00 Ft x 13.92 Ft |
| Kitchen | Main level | 12.50 Ft x 15.75 Ft |
Nearby Listings Stat Estimated price and comparable properties near 655059 Highway 813
Nearby Places Nearby schools and amenities around 655059 Highway 813
Edwin Parr Composite High School
(5.2 km)
4510 48 St, Athabasca
Edwin Parr Composite Community School
(5.5 km)
4510 48 St, Athabasca
Blueberry Hill RV Park
(2.8 km)
PO Box 687, Athabasca
Shell
(4.4 km)
5212 50 Ave, Athabasca
Buylow Foods
(4.5 km)
4919 48 St, Athabasca
Servus Credit Union
(4.6 km)
4914 49 St, Athabasca
Green Spot Restaurant Ltd
(4.6 km)
4820 51 St, Athabasca
49th Street Grill
(4.6 km)
4901 49 St, Athabasca
Subway
(4.7 km)
4812 50 St, Athabasca
Athabasca Burger Bar
(4.8 km)
4719 50 St, Athabasca
Athabasca University
(4.8 km)
1 University Dr, Athabasca
Athabasca Hillside Motel
(5.2 km)
4804 46A Ave, Athabasca
Super 8 Athabasca AB
(5.5 km)
4820B Woodheights Rd, Athabasca
New Western Athabasca Inn
(5.5 km)
5211 41 Ave, Athabasca
Athabasca Lodge Motel
(5.8 km)
4004 Hwy 2 S, Athabasca
Days Inn - Athabasca
(5.9 km)
2805 48 Avenue, Athabasca
Kal Tire
(5.6 km)
5220 41 Ave, Athabasca
UFA Farm & Ranch Supply
(5.9 km)
3922 53 St, Athabasca
Athabasca Airport
(7 km)
Colinton
Price History





