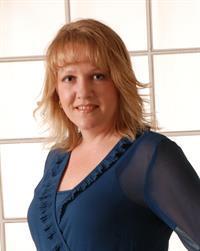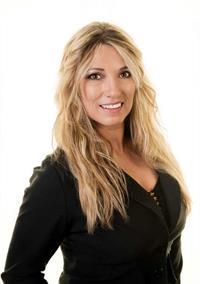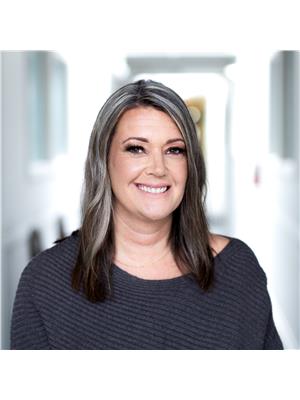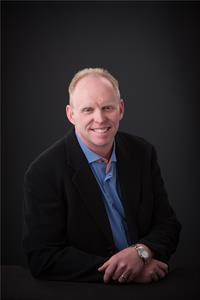98 Westview Crescent, Blackfalds
- Bedrooms: 3
- Bathrooms: 2
- Living area: 967 square feet
- Type: Residential
- Added: 5 days ago
- Updated: 1 day ago
- Last Checked: 1 day ago
- Listed by: Maxwell Real Estate Solutions Ltd.
- View All Photos
Listing description
This House at 98 Westview Crescent Blackfalds, AB with the MLS Number a2252879 which includes 3 beds, 2 baths and approximately 967 sq.ft. of living area listed on the Blackfalds market by Tara Dowding - Maxwell Real Estate Solutions Ltd. at $390,000 5 days ago.

members of The Canadian Real Estate Association
Nearby Listings Stat Estimated price and comparable properties near 98 Westview Crescent
Nearby Places Nearby schools and amenities around 98 Westview Crescent
Iron Ridge Campus
(0.4 km)
5200 Leung Rd, Blackfalds
Iron Ridge Elementary Campus
(1.1 km)
4700 Minto St, Blackfalds
Blackfalds Arena
(0.7 km)
5302 Broadway Ave, Blackfalds
Piccolo Pizza & Pasta
(0.9 km)
5010 Broadway Ave, Blackfalds
Ikaros Pizza & Pasta
(1.1 km)
5007 Indiana St, Blackfalds
Tokyo Joe Japanese Restaurant
(1.2 km)
5201 Hwy Ave, Blackfalds
Blackfalds Motor Inn Restaurant
(1.2 km)
5201 Hwy Ave, Blackfalds
Nature-al
(1.3 km)
5049 Parkwood Rd, Blackfalds
Mia's Pizzeria
(1.3 km)
5009 Parkwood Rd, Blackfalds
SUBWAY
(1.3 km)
5053 Parkwood Rd, Blackfalds
A&W
(1.3 km)
6001 Parkwood Rd, Blackfalds
After The Grind
(1 km)
4911 Broadway Ave, Blackfalds
Family Foods
(1.4 km)
6005 Parkwood Rd, Blackfalds
Ranch House Restaurant & Bar
(9.6 km)
7159 50 Ave, Red Deer
Price History















