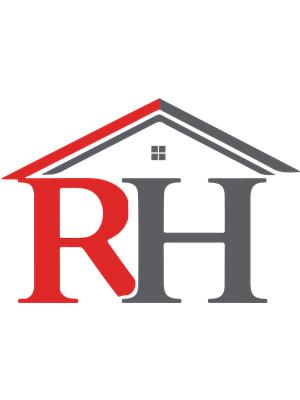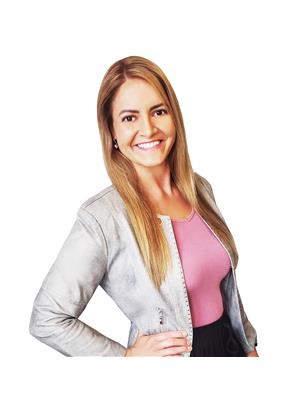4177 Brookdale Drive, Niagara Falls
- Bedrooms: 3
- Bathrooms: 2
- Living area: 1863 square feet
- Type: Residential
- Added: 2 months ago
- Updated: 3 weeks ago
- Last Checked: 1 day ago
- Listed by: COLDWELL BANKER MOMENTUM REALTY, BROKERAGE
- View All Photos
Listing description
This House at 4177 Brookdale Drive Niagara Falls, ON with the MLS Number x12262419 which includes 3 beds, 2 baths and approximately 1863 sq.ft. of living area listed on the Niagara Falls market by Nick Deblasis - COLDWELL BANKER MOMENTUM REALTY, BROKERAGE at $669,900 2 months ago.
Spacious, meticulously clean 3 bedroom brick/metal siding back-spit with a single attached garage and large rear yard equipped with a vegetable garden. Layout consists of 3 upper level bedrooms, 4 pc bath and extra closets/storage. Main floor features an eat-in kitchen, dining room with built-in cabinets, living room, and a sliding door to a covered concrete patio (9'8" x 13'6") with an entrance to the garage. Lower level includes a second open concept kitchen, rec room with brick gas natural fireplace and 3 pc bath. The lower level has a separate walkout to the beautiful backyard with plenty of green space, huge garden and shed. Includes an extra 560sq.ft of living space. Basement laundry, workshop storage and cold storage. Shingles replaced in 2019, hot water heater owned, 100 amp electrical. Located in a great neighbourhood! Close to schools, shopping, restaurants, access to QEW and much more! Walking distance to shopping, bus stops, etc.. This home is full of character that you don't want to miss! (id:1945)
Property Details
Key information about 4177 Brookdale Drive
Interior Features
Discover the interior design and amenities
Exterior & Lot Features
Learn about the exterior and lot specifics of 4177 Brookdale Drive
Utilities & Systems
Review utilities and system installations
powered by


This listing content provided by
REALTOR.ca
has been licensed by REALTOR®
members of The Canadian Real Estate Association
members of The Canadian Real Estate Association
Nearby Listings Stat Estimated price and comparable properties near 4177 Brookdale Drive
Active listings
33
Min Price
$425,000
Max Price
$950,000
Avg Price
$701,448
Days on Market
39 days
Sold listings
16
Min Sold Price
$325,000
Max Sold Price
$899,900
Avg Sold Price
$598,763
Days until Sold
59 days
Nearby Places Nearby schools and amenities around 4177 Brookdale Drive
Westlane Secondary School
(2.8 km)
5960 Pitton Rd, Niagara Falls
Niagara College Canada, Maid of the Mist Campus
(5.1 km)
5881 Dunn St, Niagara Falls
Hilton Hotel and Suites Niagara Falls/Fallsview
(5.3 km)
6361 Fallsview Blvd, Niagara Falls
Price History
July 4, 2025
by COLDWELL BANKER MOMENTUM REALTY, BROKERAGE
$669,900

















