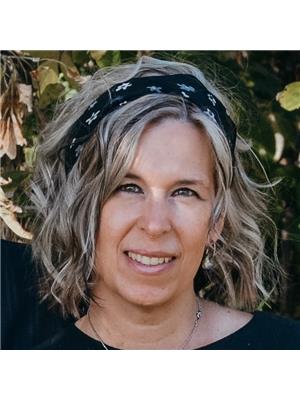10551 40 St Nw, Edmonton
10551 40 St Nw, Edmonton
×

70 Photos






- Bedrooms: 3
- Bathrooms: 2
- Living area: 97.19 square meters
- MLS®: e4381884
- Type: Residential
- Added: 19 days ago
Property Details
Meticulously renovated & maintained in Gold Bar with a focus on modern design, functionality & energy efficiency BACKING THE RAVINE! Features 1,046 SF with 2 bedrooms up & 1 down + 2 full baths, fully fin basement (2x6 walls) & O/S garage - 20'6x27'6 + RV parking. The Primary bdrm offers a built-in closet unit, while a flex room down the hall can serve as a 3rd bdrm, office, or keep as mud room/storage area. The open living room plan carries into the kitchen where you will find a large solid surface island, open shelf storage & chef quality appliances. Many thoughtful updates have been completed to achieve a chic & minimalist feel to this home. Updates Incl.; Hardie Board siding with added 2 foam insulation, 30 yr shingles (2012), new windows (West side are triple pane Low-E), new plumbing/electrical, HE furnace (2023), whole home surge protector, LVP flooring (2022) & fresh paint. Garage insulation - walls R20 & attic R40, with interior finished in PVC interlocking panels. Concrete deck off kitchen. (id:1945)
Best Mortgage Rates
Property Information
- View: Ravine view
- Heating: Forced air
- Stories: 1
- Basement: Finished, Full
- Year Built: 1958
- Appliances: Washer, Refrigerator, Dishwasher, Stove, Dryer, Microwave, Freezer, Window Coverings, Garage door opener
- Living Area: 97.19
- Lot Features: See remarks, Ravine, Lane, Exterior Walls- 2x6"
- Photos Count: 70
- Lot Size Units: square meters
- Parcel Number: 9095662
- Parking Total: 4
- Bedrooms Total: 3
- Structure Type: House
- Common Interest: Freehold
- Parking Features: Detached Garage, RV, Oversize
- Building Features: Vinyl Windows
- Lot Size Dimensions: 496.07
- Property Condition: Insulation upgraded
- Architectural Style: Bungalow
Room Dimensions
 |
This listing content provided by REALTOR.ca has
been licensed by REALTOR® members of The Canadian Real Estate Association |
|---|
Nearby Places
Similar Houses Stat in Edmonton
10551 40 St Nw mortgage payment






