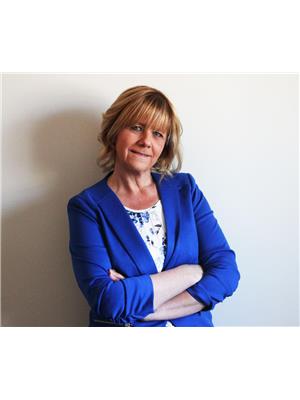4507 River Road, Fort Vermilion
4507 River Road, Fort Vermilion
×

23 Photos






- Bedrooms: 3
- Bathrooms: 1
- Living area: 972 square feet
- MLS®: a2066471
- Type: Residential
- Added: 284 days ago
Property Details
HUGE PRICE ADJUSTMENT !!! The BEST kept secret in Alberta!! This breathtaking 3 bedroom, 1 bath home with a fenced backyard rests peacefully on a sprawling lot overlooking the river. Before entering you will want to take a moment on the deck to embrace the serene setting. The main level offers a easy care floor-plan flowing effortlessly from the Sitting Room into the Dining Room and into the Kitchen boasting crisp white cabinetry, beautiful tile flooring and upgraded stainless steel appliances with a perfectly placed window overlooking the backyard. The abundance of windows gives you ultimate river views, perfectly captured throughout the home. The Primary Suite will be a place of relaxation, peace and reflection, there are an addition two bedrooms and the main bath with heated flooring. The downstairs has been started for you and the plumbing is in place for a half bath ,just simply add a few of your own touches. Take a tranquil walk along the river's edge through town or with the boat-dock only 1 block away, why not enjoy a sunset cruise? The laid back lifestyle of simple pleasures is certain! Whether you have been looking for the ultimate starter home or investment property. I believe I HAVE FOUND IT.. this home boasts a very very long list of upgrades, including: new gas furnace, hot water tank, and electrical panel, Completely renovated main level, including keyless entry, nest thermostat and heated bathroom floor. (id:1945)
Best Mortgage Rates
Property Information
- Tax Lot: 06
- Cooling: None
- Heating: Forced air
- Stories: 1
- Tax Year: 2023
- Basement: Partially finished, Full
- Flooring: Laminate, Ceramic Tile
- Tax Block: 00
- Year Built: 1963
- Appliances: Refrigerator, Dishwasher, Stove, Microwave Range Hood Combo, Washer & Dryer
- Living Area: 972
- Lot Features: See remarks
- Photos Count: 23
- Lot Size Units: acres
- Parcel Number: 0011777265
- Parking Total: 6
- Bedrooms Total: 3
- Structure Type: House
- Common Interest: Freehold
- Parking Features: Parking Pad, Other
- Tax Annual Amount: 1336.37
- Exterior Features: Vinyl siding
- Community Features: Golf Course Development
- Foundation Details: Poured Concrete
- Lot Size Dimensions: 0.34
- Zoning Description: H-R1
- Architectural Style: Bungalow
- Waterfront Features: Waterfront on river
- Above Grade Finished Area: 972
- Above Grade Finished Area Units: square feet
Features
- Roof: Asphalt Shingle
- Other: Construction Materials: Vinyl Siding, Direction Faces: NE, Laundry Features: In Basement, Parking Features : Off Street, Parking Pad, Parking Total : 6
- Heating: Forced Air
- Appliances: Dishwasher, Electric Stove, Microwave Hood Fan, Refrigerator, Washer/Dryer
- Lot Features: Lot Features: Back Yard, Creek/River/Stream/Pond, Front Yard, Landscaped, Waterfront Features: River Front, Deck
- Extra Features: Golf, Schools Nearby, Shopping Nearby, Sidewalks, Walking/Bike Paths
- Interior Features: Flooring: Ceramic Tile, Laminate
Room Dimensions
 |
This listing content provided by REALTOR.ca has
been licensed by REALTOR® members of The Canadian Real Estate Association |
|---|
Nearby Places
4507 River Road mortgage payment
