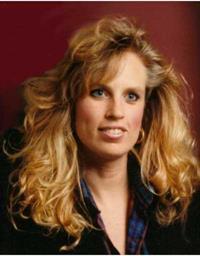34 King Street, Delta
34 King Street, Delta
×

20 Photos






- Bedrooms: 3
- Bathrooms: 1
- MLS®: 1378165
- Type: Residential
- Added: 75 days ago
Property Details
Quaint 3 bedroom village home with deep lot ideal for a couple or small family. Cozy woodstove for back up heating. Older kitchen, adjacent dining room and large living room. Huge hallway to 4 pc bath with laundry and 3 good sized bedrooms. Located right across the street from the Grocery Store and just a short walk from the public park & waterfront. Ideal location for commuting to Brockville & surrounding communities. Please review room sizes as photos are taken with wide angle lens. Forced air oil furnace. Water treatment system is rented from Culligan 45$ per month. Detached single car garage 22' x 15'. Outside measurements of house of house are 31'6 x 44' + porch 10' x 7'. Side deck and driveway entrance off Church Street. Furnace age 2009 Oil Tank age 1999 (id:1945)
Best Mortgage Rates
Property Information
- Sewer: Septic System
- Cooling: None
- Heating: Forced air, Oil
- List AOR: Ottawa
- Stories: 1
- Tax Year: 2023
- Basement: Unfinished, Full, Low
- Flooring: Hardwood, Laminate, Vinyl
- Utilities: Electricity
- Year Built: 1954
- Appliances: Refrigerator, Stove
- Photos Count: 20
- Water Source: Drilled Well, Well
- Parcel Number: 441150298
- Parking Total: 4
- Bedrooms Total: 3
- Structure Type: House
- Common Interest: Freehold
- Parking Features: Detached Garage
- Road Surface Type: Paved road
- Tax Annual Amount: 1471
- Exterior Features: Vinyl, Siding
- Foundation Details: Block
- Lot Size Dimensions: 64 ft X 353 ft
- Zoning Description: RES
- Architectural Style: Bungalow
Room Dimensions
 |
This listing content provided by REALTOR.ca has
been licensed by REALTOR® members of The Canadian Real Estate Association |
|---|
Nearby Places
34 King Street mortgage payment
