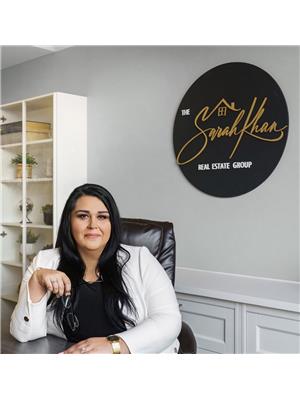114 Burton Street, Hamilton
- Bedrooms: 3
- Bathrooms: 3
- Living area: 1503 square feet
- Type: Residential
- Added: 1 month ago
- Updated: 1 week ago
- Last Checked: 1 day ago
- Listed by: RE/MAX ESCARPMENT REALTY INC.
- View All Photos
Listing description
This House at 114 Burton Street Hamilton, ON with the MLS Number x12311886 which includes 3 beds, 3 baths and approximately 1503 sq.ft. of living area listed on the Hamilton market by SARAH AMINA KHAN - RE/MAX ESCARPMENT REALTY INC. at $529,999 1 month ago.

members of The Canadian Real Estate Association
Nearby Listings Stat Estimated price and comparable properties near 114 Burton Street
Nearby Places Nearby schools and amenities around 114 Burton Street
Cathedral High School
(1.1 km)
30 Wentworth St N, Hamilton
Hamilton General Hospital
(0.6 km)
237 Barton St E, Hamilton
Beasley Park
(1.4 km)
Hamilton
The Harbour Diner
(1.5 km)
486 James St N, Hamilton
HMCS Haida National Historic Site
(1.5 km)
658 Catherine St N, Hamilton
Tim Hortons Field
(1.8 km)
75 Balsam Ave N, Hamilton
Price History















