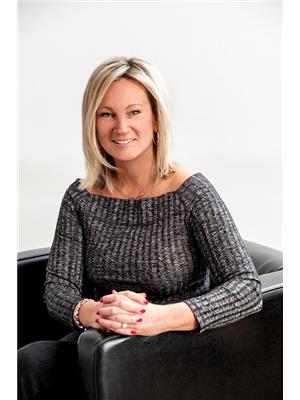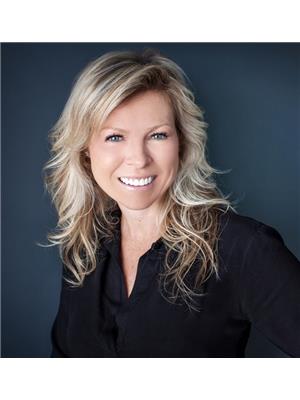10 Mcavoy Drive, Barrie
- Bedrooms: 4
- Bathrooms: 3
- Living area: 2787 square feet
- Type: Residential
- Added: 1 month ago
- Updated: 3 days ago
- Last Checked: 35 minutes ago
- Listed by: RE/MAX HALLMARK PEGGY HILL GROUP REALTY
- View All Photos
Listing description
This House at 10 Mcavoy Drive Barrie, ON with the MLS Number s12325381 which includes 4 beds, 3 baths and approximately 2787 sq.ft. of living area listed on the Barrie market by PEGGY HILL - RE/MAX HALLMARK PEGGY HILL GROUP REALTY at $975,000 1 month ago.

members of The Canadian Real Estate Association
Nearby Listings Stat Estimated price and comparable properties near 10 Mcavoy Drive
Nearby Places Nearby schools and amenities around 10 Mcavoy Drive
Barrie Central Collegiate
(3.2 km)
125 Dunlop St W, Barrie
Unity Christian High School
(3.3 km)
Barrie
St Louis Bar And Grill
(1.3 km)
408 Dunlop St W, Barrie
The Keg Steakhouse & Bar - Barrie
(1.5 km)
395 Dunlop St W, Barrie
Monte Carlo Inns - Barrie Suites
(1.7 km)
81 Hart Dr, Barrie
Gio's Italian Ristorante
(2.3 km)
36 Anne St N, Barrie
Konoe Sushi
(2.4 km)
29 Anne St S, Barrie
Sticky Fingers Bar & Grill
(2.9 km)
199 Essa Rd, Barrie
Furusato Japan Restaurant
(3.1 km)
10 Fairview Rd, Barrie
Dragon Restaurant
(3.2 km)
70 Essa Rd, Barrie
Tim Hortons
(1.3 km)
3 Sarjeant Dr, Barrie
Sandy Hollow Buffer
(1.6 km)
Barrie
Best Sicilian Gourmet Pizza & Pasta
(2.6 km)
225 Ferndale Dr S #4, Barrie
Mandarin Restaurant
(3.4 km)
28 Fairview Rd, Barrie
Cakes By Design
(3.5 km)
89 Toronto St, Barrie
Price History















