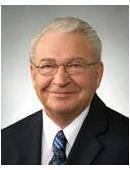203 131 Beaudry Crescent, Martensville
203 131 Beaudry Crescent, Martensville
×

17 Photos






- Bedrooms: 2
- Bathrooms: 2
- Living area: 1174 square feet
- MLS®: sk965354
- Type: Apartment
- Added: 20 days ago
Property Details
This beautiful unit has all the quality finishings such as, Vinyl plank flooring, quartz counter tops, custom blinds on all windows, 9' ceilings, one Heated in parkade parking stall, one outside parking stall. Large rap around balcony with storage units at each end and a Natural gas bbq hook up, all quality appliances included. Experience the advantages of a Concrete building for your safety, security and more. Building amenities include, workshop/hobby room, exercise room, lounge/social room to host your private events, elevator,and security system. Close to parks, walking paths, lake, and recreation facilities. Take a tour of the 3D images https://shorturl.at/ePQR5 (id:1945)
Best Mortgage Rates
Property Information
- Cooling: Window air conditioner, Air exchanger, Wall unit
- Heating: Baseboard heaters, Hot Water
- List AOR: Saskatchewan
- Tax Year: 2023
- Year Built: 2019
- Appliances: Washer, Refrigerator, Intercom, Dishwasher, Stove, Dryer, Microwave, Window Coverings, Garage door opener remote(s)
- Living Area: 1174
- Lot Features: Treed, Elevator, Wheelchair access, Balcony
- Photos Count: 17
- Bedrooms Total: 2
- Structure Type: Apartment
- Association Fee: 444
- Common Interest: Condo/Strata
- Parking Features: Underground, Parking Pad, Other, Parking Space(s), Surfaced, Heated Garage
- Tax Annual Amount: 3568
- Building Features: Exercise Centre
- Community Features: Pets Allowed With Restrictions
- Architectural Style: Low rise
Features
- Roof: Asphalt Shingles
- Other: Condo fees: 444.00, Condo Fees Include: Common Area Maintenance, External Building Maintenance, Garbage, Heat, Insurance (Common), Lawncare, Reserve Fund, Sewer, Snow Removal, Water, Management: Self Managed, Management Company: Self Managed, Condo Name: Aspen Pointe Estates, Equipment Included: Fridge, Stove, Washer, Dryer, Air Conditioner(S) Window/Portable, Dishwasher Built In, Garage Door Opnr/Control(S), Microwave Hood Fan, Window Treatment, Construction: Concrete, Levels Above Ground: 2.00, Outdoor: Balcony, Lawn Back, Lawn Front, Partially Fenced, Trees/Shrubs
- Heating: Baseboard, Hot Water, Common Use
- Extra Features: Amenities: Amenities Room, Elevator, Exercise Area, Visitor Parking, Wheelchair Access
- Interior Features: Accessible by Wheel Chair, Air Conditioner (Wall), Air Exchanger, Elevator, Intercom, Natural Gas Bbq Hookup, T.V. Mounts, Underground Sprinkler
- Sewer/Water Systems: Water Heater: Included, Gas, Water Softner: Not Included
Room Dimensions
 |
This listing content provided by REALTOR.ca has
been licensed by REALTOR® members of The Canadian Real Estate Association |
|---|
Nearby Places
Similar Condos Stat in Martensville
203 131 Beaudry Crescent mortgage payment


