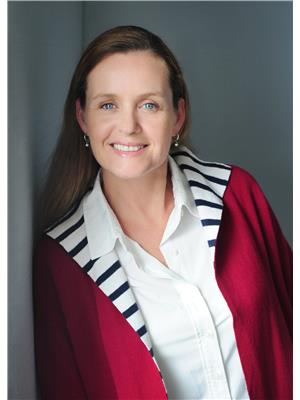302 8 Brandy Lane, Collingwood
- Bedrooms: 3
- Bathrooms: 2
- Type: Apartment
- Added: 3 weeks ago
- Updated: 3 weeks ago
- Last Checked: 9 hours ago
- Listed by: RE/MAX ESCARPMENT REALTY INC.
- View All Photos
Listing description
This Condo at 302 8 Brandy Lane Collingwood, ON with the MLS Number s12341334 listed by BRAD BLACKBOROW - RE/MAX ESCARPMENT REALTY INC. on the Collingwood market 3 weeks ago at $2,600.

members of The Canadian Real Estate Association
Nearby Listings Stat Estimated price and comparable properties near 302 8 Brandy Lane
Nearby Places Nearby schools and amenities around 302 8 Brandy Lane
Montana's Restaurant
(1.8 km)
79 Balsam St, Collingwood
Pizza Pizza
(2 km)
5 Balsam St, Collingwood
East Side Mario's Restaurant
(2.2 km)
499 1 St, Collingwood
Swiss Chalet Rotisserie & Grill
(2.2 km)
440 1 St, Collingwood
Kelsey's
(2.3 km)
371 1 St, Collingwood
Boston Pizza
(2.4 km)
390 1 St, Collingwood
Green Mango Tree Thai Fusion
(2.8 km)
115 1 St, Collingwood
San Diego Italian Restaurant
(2.9 km)
72 1 St, Collingwood
Holiday Inn Express Hotel & Suites Collingwood-Blue Mountain
(2 km)
4 Balsam St, Collingwood
Pizza Hut
(2.6 km)
275 1st St #5, Collingwood
Beaver and Bulldog
(2.7 km)
195 1st St, Collingwood
The Huron Club
(3.1 km)
94 Pine St, Collingwood
Loblaws
(3.1 km)
12 Hurontario St, Collingwood
Sobeys
(3.3 km)
39 Huron St, Collingwood
Duncan's Cafe and Restaurant Collingwood
(3.1 km)
60 Hurontario St, Collingwood
Espresso Post
(3.3 km)
139 Hurontario St, Collingwood
Collingwood Museum
(3.2 km)
45 St Paul St, Collingwood
Price History













