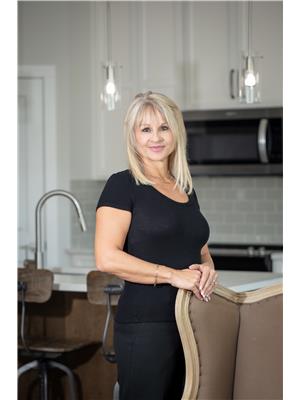27 Irving Crescent, Red Deer
- Bedrooms: 5
- Bathrooms: 3
- Living area: 1591 square feet
- Type: Residential
- Added: 16 hours ago
- Updated: 4 hours ago
- Last Checked: 14 minutes ago
- Listed by: RE/MAX real estate central alberta
- View All Photos
Listing description
This House at 27 Irving Crescent Red Deer, AB with the MLS Number a2250181 which includes 5 beds, 3 baths and approximately 1591 sq.ft. of living area listed on the Red Deer market by Roxann Klepper - RE/MAX real estate central alberta at $799,900 16 hours ago.

members of The Canadian Real Estate Association
Nearby Listings Stat Estimated price and comparable properties near 27 Irving Crescent
Nearby Places Nearby schools and amenities around 27 Irving Crescent
Annie L Gaetz Rink
(2.2 km)
Red Deer
Save On Foods Pharmacy
(1 km)
3020 22 St, Red Deer
ABC Country Restaurant
(2.1 km)
2085 50 Ave, Red Deer
Earls Restaurant
(2.1 km)
2111 Gaetz Ave, Red Deer
Rusty Pelican
(2.2 km)
2079 50 Ave, Red Deer
Montana's Cookhouse Saloon
(2.2 km)
2004 50 Ave #195, Red Deer
Dragon City Cafe
(2.2 km)
2325 50 Ave, Red Deer
McDonald's Restaurants
(2.3 km)
2502 50 Ave, Red Deer
Denny's
(2.5 km)
2930 Goetz Ave, Red Deer
Boston Pizza
(2.7 km)
3215 Gaetz Ave, Red Deer
Sobeys
(2.2 km)
2110-50 Avenue, Red Deer
Bo's Bar & Grill
(2.3 km)
2310 50 Ave, Red Deer
Starbucks
(2.3 km)
5250 22 St #1089, Red Deer
Holiday Inn Express Red Deer
(2.4 km)
2803 50 Ave, Red Deer
Black Knight Inn
(2.4 km)
2929 50 Ave, Red Deer
Days Inn - Red Deer
(2.5 km)
5001 19th Street #1000, Red Deer
Motel 6 Red Deer
(2.6 km)
5001 19 St, Red Deer
Toad 'N' Turtle
(2.5 km)
2004 50 Ave #129, Red Deer
Moxie's Classic Grill
(2.5 km)
2828 Gaetz Ave, Red Deer
Price History
















