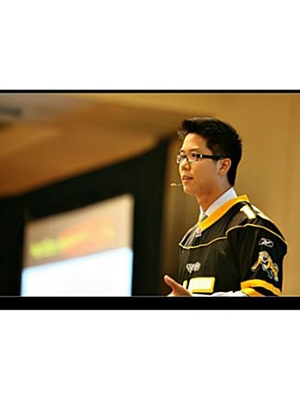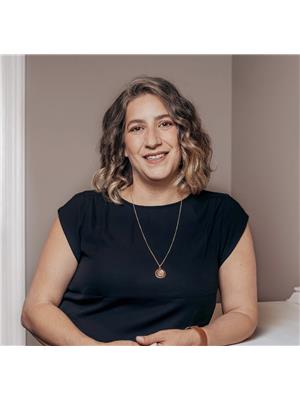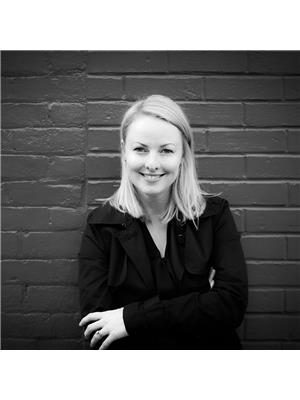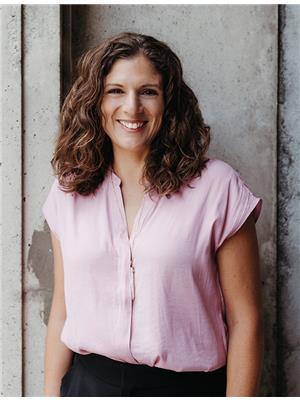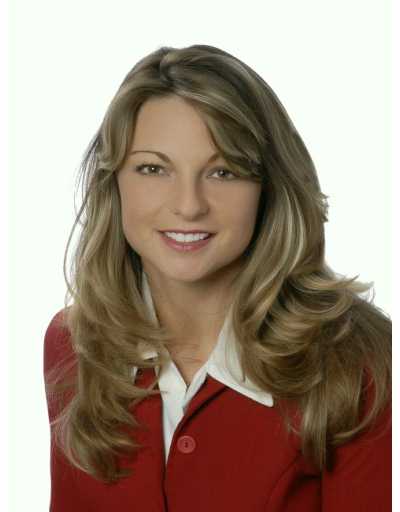27 Blackburn Lane, Hamilton
- Bedrooms: 4
- Bathrooms: 5
- Living area: 3246 square feet
- Type: Residential
- Added: 1 month ago
- Updated: 3 weeks ago
- Last Checked: 1 week ago
- Listed by: Rock Star Real Estate Inc.
- View All Photos
Listing description
This House at 27 Blackburn Lane Hamilton, ON with the MLS Number 40751015 which includes 4 beds, 5 baths and approximately 3246 sq.ft. of living area listed on the Hamilton market by Erwin Szeto - Rock Star Real Estate Inc. at $1,149,999 1 month ago.

members of The Canadian Real Estate Association
Nearby Listings Stat Estimated price and comparable properties near 27 Blackburn Lane
Nearby Places Nearby schools and amenities around 27 Blackburn Lane
Westmount Secondary School
(3.8 km)
39 Montcalm Dr, Hamilton
Redeemer University College
(1.8 km)
777 Garner Road East, Ancaster
Lemon Grass
(2.6 km)
1300 Garth St #1, Hamilton
Boston Pizza
(2.9 km)
1565 Upper James St, Hamilton
Spring Sushi
(3 km)
1508 Upper James St, Hamilton
Lone Star Texas Grill
(3 km)
14 Martindale Crescent, Ancaster
Jack Astor's Bar & Grill
(3.2 km)
839 Golf Links Rd, Ancaster
East Side Mario's
(3.2 km)
1389 Upper James St, Hamilton
Turtle Jack's Muskoka Grill
(3.7 km)
1180 Upper James St, Hamilton
Howard Johnson Hamilton
(3.7 km)
1187 Upper James St, Hamilton
Mandarin Restaurant
(2.9 km)
1508 Upper James St, Hamilton
Costco Ancaster
(3.4 km)
100 Legend Ct, Ancaster
John C. Munro Hamilton International Airport
(4.3 km)
9300 Airport Rd, Hamilton
Price History





