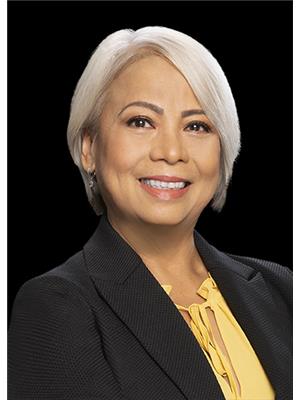210 Warwick Rd Nw, Edmonton
- Bedrooms: 5
- Bathrooms: 3
- Living area: 1399 square feet
- Type: Townhouse
- Added: 5 days ago
- Updated: 5 days ago
- Last Checked: 5 days ago
- Listed by: RE/MAX River City
- View All Photos
Listing description
This Townhouse at 210 Warwick Rd Nw Edmonton, AB with the MLS Number e4455484 which includes 5 beds, 3 baths and approximately 1399 sq.ft. of living area listed on the Edmonton market by Dragic Janjic - RE/MAX River City at $259,000 5 days ago.
Welcome to this spacious 4+1 bedroom, 3-bathroom townhome—perfect for a growing family! The main floor is filled with natural light and features a cozy corner brick fireplace with mantel, ideal for relaxing evenings. Kitchen with white cabinets that leads into your dining area. A convenient half bath completes the main level. Upstairs, you’ll find four generously sized bedrooms and a full main bathroom—plenty of space for everyone. The fully finished basement offers even more room to spread out, including a large family room, a fifth bedroom, and a full bathroom—ideal for guests, a home office, or teen retreat. Enjoy the fully fenced backyard, perfect for kids, pets, and outdoor gatherings. Located right across from a playground, this home is in a prime location that’s truly family-friendly. (id:1945)
Additional details from the photos and floor plans:
- Exterior: The home is part of a row of townhomes with a brick lower facade and light-colored siding above; there is a small front stoop with steps and a covered upper balcony/deck area. A mature tree shades the front lawn and there is a paved sidewalk leading to the entrance.
- Park/View: The nearby park includes a baseball/softball diamond and large open green space, shown with expansive evening sky views—great for outdoor recreation and family activities.
- Main level and bedrooms: Photos show bright, well-lit bedrooms with neutral/light-colored walls, sizable windows with patterned curtains that let in natural light, and carpeted flooring. Bedrooms are shown furnished with single beds and small dressers, indicating good usable space for furniture and storage.
- Basement and layout: The provided floor plans illustrate the upstairs layout with a centrally located full bathroom serving the four bedrooms, and the basement plan confirms the large family room adjacent to the fifth bedroom and full bathroom, plus a separate utility/storage area.
Property Details
Key information about 210 Warwick Rd Nw
Interior Features
Discover the interior design and amenities
Exterior & Lot Features
Learn about the exterior and lot specifics of 210 Warwick Rd Nw
powered by


This listing content provided by
REALTOR.ca
has been licensed by REALTOR®
members of The Canadian Real Estate Association
members of The Canadian Real Estate Association
Nearby Listings Stat Estimated price and comparable properties near 210 Warwick Rd Nw
Active listings
22
Min Price
$259,000
Max Price
$649,000
Avg Price
$501,809
Days on Market
36 days
Sold listings
8
Min Sold Price
$427,900
Max Sold Price
$749,900
Avg Sold Price
$531,663
Days until Sold
51 days
Nearby Places Nearby schools and amenities around 210 Warwick Rd Nw
Queen Elizabeth High School
(4.8 km)
9425 132 Ave NW, Edmonton
Servus Credit Union Place
(3.5 km)
400 Campbell Rd, St Albert
Tim Hortons
(5.5 km)
CFB Edmonton, Edmonton
Price History
August 31, 2025
by RE/MAX River City
$259,000














