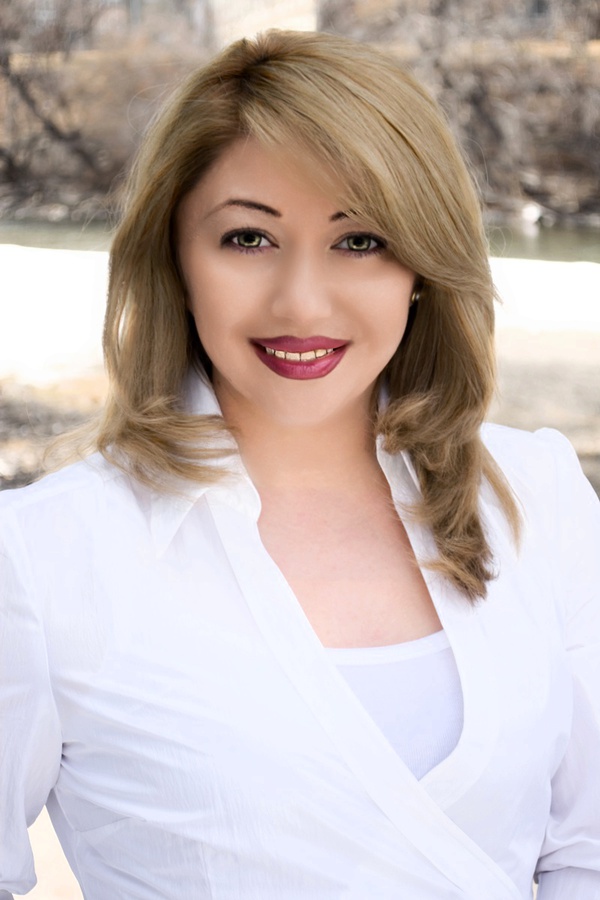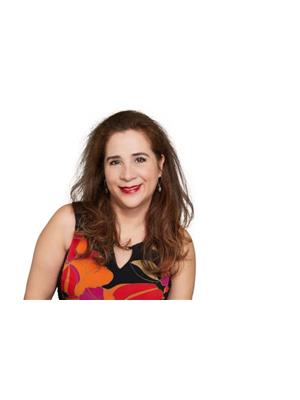47 Brightonstone Grove Se, Calgary
- Bedrooms: 3
- Bathrooms: 3
- Living area: 1817 square feet
- Type: Residential
- Added: 2 weeks ago
- Updated: 5 days ago
- Last Checked: 5 days ago
- Listed by: RE/MAX Complete Realty
- View All Photos
Listing description
This House at 47 Brightonstone Grove Se Calgary, AB with the MLS Number a2249300 which includes 3 beds, 3 baths and approximately 1817 sq.ft. of living area listed on the Calgary market by Peter Kusch - RE/MAX Complete Realty at $670,000 2 weeks ago.

members of The Canadian Real Estate Association
Nearby Listings Stat Estimated price and comparable properties near 47 Brightonstone Grove Se
Nearby Places Nearby schools and amenities around 47 Brightonstone Grove Se
Centennial High School
(7.3 km)
55 Sun Valley Boulevard SE, Calgary
Canadian Tire
(1.8 km)
4155 126 Avenue SE, Calgary
Southcentre Mall
(8.7 km)
100 Anderson Rd SE #142, Calgary
South Health Campus
(4.5 km)
Calgary
Fish Creek Provincial Park
(6.9 km)
15979 Southeast Calgary, Calgary
Big Rock Brewery
(6.9 km)
5555 76 Ave SE, Calgary
Heritage Pointe Golf Club
(9.4 km)
1 Heritage Pointe Drive, De Winton
Delta Calgary South
(9.4 km)
135 Southland Dr SE, Calgary
Boston Pizza
(9.5 km)
10456 Southport Rd SW, Calgary
Canadian Tire
(9.5 km)
9940 Macleod Trail SE, Calgary
Calgary Farmers' Market
(9.8 km)
510 77 Ave SE, Calgary
Price History
















