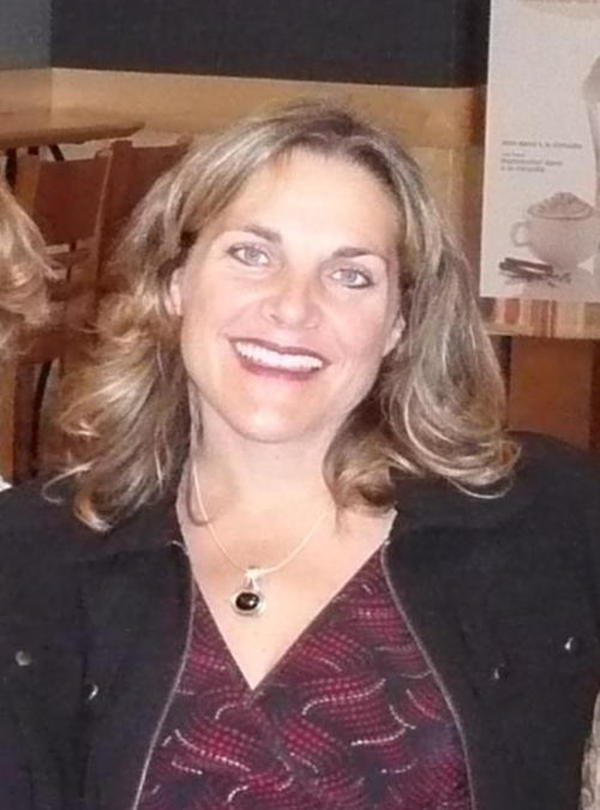246 Nolan Hill Drive Nw, Calgary
- Bedrooms: 3
- Bathrooms: 3
- Living area: 1520 sqft
- Type: Residential
Source: Public Records
Note: This property is not currently for sale or for rent on Ovlix.
We have found 6 Houses that closely match the specifications of the property located at 246 Nolan Hill Drive Nw with distances ranging from 2 to 10 kilometers away. The prices for these similar properties vary between 699,000 and 799,900.
246 Nolan Hill Drive Nw was built 10 years ago in 2014. If you would like to calculate your mortgage payment for this this listing located at T3R0C1 and need a mortgage calculator please see above.
Nearby Places
Name
Type
Address
Distance
Nose Hill Park
Park
Calgary
7.9 km
F. E. Osborne School
School
5315 Varsity Dr NW
9.3 km
Purdys Chocolatier Market
Food
3625 Shaganappi Trail NW
10.4 km
Saint Francis High School
School
877 Northmount Dr NW
11.1 km
The Olympic Oval
Stadium
2500 University Dr NW
11.3 km
Deerfoot Mall
Shopping mall
901 64 Ave NE
11.3 km
Alberta Bible College
School
635 Northmount Dr NW
11.3 km
Canada Olympic Park
Establishment
88 Canada Olympic Road SW
11.3 km
NOtaBLE - The Restaurant
Bar
4611 Bowness Rd NW
11.7 km
Calgary International Airport
Airport
2000 Airport Rd NE
11.7 km
McMahon Stadium
Stadium
1817 Crowchild Trail NW
12.2 km
The Keg Steakhouse & Bar - Stadium
Restaurant
1923 Uxbridge Dr NW
12.2 km
Property Details
- Structure: Deck, See Remarks
Location & Community
- Municipal Id: 35969609
- Ammenities Near By: Park, Playground
Tax & Legal Information
- Zoning Description: R-1N
Additional Features
- Features: See remarks, Back lane, Level
Don't miss your opportunity to own the most affordable, detached home in all of Nolan Hill! This 2 storey corner lot is located kitty corner from a large park, has an oversized double detached garage(20x22), under ground sprinkler system and over 1500sqf of above grade living space. Main floor is open and bright with rich hardwood floors, granite counter tops, over sized kitchen island, stainless steel appliances (gas stove), and ceiling height cabinets. Completing the main floor layout is a dining area, 2 piece bathroom and rear mud room. Upper level has a large master bedroom with full walk-in closet , 4 piece en-suite, 2 additional secondary bedrooms, upper laundry room and 4 piece bathroom. The undeveloped basement has rough in plumbing for future bathroom, plenty of space for rec-room and bedrooms as well as over sized windows which could potentially be converted to a basement door/separate entrance scenario. City of Calgary has approved for the back alley to be paved as well; ideal for neighborhood road hockey games! Please call your favorite realtor today for a private showing! Thank you for your interest. (id:1945)
Demographic Information
Neighbourhood Education
| Master's degree | 970 |
| Bachelor's degree | 2835 |
| University / Above bachelor level | 205 |
| University / Below bachelor level | 295 |
| Certificate of Qualification | 390 |
| College | 1825 |
| Degree in medicine | 80 |
| University degree at bachelor level or above | 4215 |
Neighbourhood Marital Status Stat
| Married | 6690 |
| Widowed | 170 |
| Divorced | 365 |
| Separated | 225 |
| Never married | 2900 |
| Living common law | 975 |
| Married or living common law | 7665 |
| Not married and not living common law | 3660 |
Neighbourhood Construction Date
| 1991 to 2000 | 25 |
| 2001 to 2005 | 200 |
| 2006 to 2010 | 995 |










