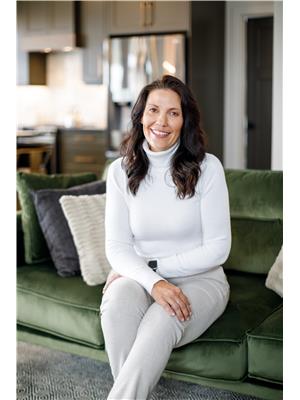166 Asmundsen Avenue, Red Deer
- Bedrooms: 4
- Bathrooms: 4
- Living area: 1972 square feet
- Type: Residential
- Added: 1 week ago
- Updated: 6 days ago
- Last Checked: 5 days ago
- Listed by: RE/MAX real estate central alberta
- View All Photos
Listing description
This House at 166 Asmundsen Avenue Red Deer, AB with the MLS Number a2251982 which includes 4 beds, 4 baths and approximately 1972 sq.ft. of living area listed on the Red Deer market by Tammy Polley - RE/MAX real estate central alberta at $650,000 1 week ago.

members of The Canadian Real Estate Association
Nearby Listings Stat Estimated price and comparable properties near 166 Asmundsen Avenue
Nearby Places Nearby schools and amenities around 166 Asmundsen Avenue
Annie L Gaetz Rink
(1.3 km)
Red Deer
Save On Foods Pharmacy
(1.2 km)
3020 22 St, Red Deer
Black Knight Inn
(2 km)
2929 50 Ave, Red Deer
Holiday Inn Express Red Deer
(2 km)
2803 50 Ave, Red Deer
Dragon City Cafe
(2 km)
2325 50 Ave, Red Deer
McDonald's Restaurants
(2.1 km)
2502 50 Ave, Red Deer
Denny's
(2.1 km)
2930 Goetz Ave, Red Deer
Boston Pizza
(2.1 km)
3215 Gaetz Ave, Red Deer
Earls Restaurant
(2.2 km)
2111 Gaetz Ave, Red Deer
Rusty Pelican
(2.2 km)
2079 50 Ave, Red Deer
ABC Country Restaurant
(2.2 km)
2085 50 Ave, Red Deer
Sheraton Red Deer Hotel
(2.3 km)
3310 50 Ave, Red Deer
Bo's Bar & Grill
(2.1 km)
2310 50 Ave, Red Deer
Moxie's Classic Grill
(2.1 km)
2828 Gaetz Ave, Red Deer
Sobeys
(2.1 km)
2110-50 Avenue, Red Deer
Starbucks
(2.2 km)
5250 22 St #1089, Red Deer
Pizza Hut
(2.4 km)
3430 50th Ave, Red Deer
Price History
















