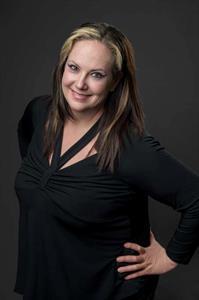66 Magnolia Terrace Se, Calgary
- Bedrooms: 3
- Bathrooms: 3
- Living area: 1719 square feet
- Type: Residential
- Added: 1 week ago
- Updated: 1 week ago
- Last Checked: 6 days ago
- Listed by: CIR Realty
- View All Photos
Listing description
This House at 66 Magnolia Terrace Se Calgary, AB with the MLS Number a2252620 which includes 3 beds, 3 baths and approximately 1719 sq.ft. of living area listed on the Calgary market by Monique Morrison - CIR Realty at $750,000 1 week ago.
Welcome to your next chapter in the award-winning lake community of Mahogany, where resort-style living meets everyday convenience. Aerial views show the thoughtful crescent street layout, nearby green space/park and walking pathways that connect to the Urban Village and lake. This beautifully upgraded home is located on a quiet, family-friendly street - complete with neighborhood Stampede breakfasts and kids playing outside! It has easy access to 88th Street (avoid those roundabouts), the Urban Village amenities, and access to Calgary’s largest freshwater lake! Step inside to a large welcoming foyer that opens to soaring 9’ ceilings and a bright, open-concept main floor. Large windows and a modern rectangular chandelier in the dining area flood the space with natural light. The heart of the home features a gourmet kitchen with an upgraded appliance package including a gas range, high-end fixtures, a walk-through pantry, and full-height cabinetry with soft-close drawers. The large island offers contrasting dark cabinetry with ample seating, quartz counters, an undermount sink, pendant lighting and a tasteful ceramic subway-tile backsplash — perfect for casual meals or entertaining. The spacious dining and living areas flow seamlessly together, creating the perfect setting for entertaining or everyday family life. While the large west-facing backyard extends your living space outdoors - fenced, landscaped, and all ready for you. The backyard includes a concrete patio/step, full wood fencing with gate and lush turf — ideal for kids and pets. A stylish half powder room completes the main floor. Upstairs, the design truly shines with a central bonus room that separates the primary suite from the secondary bedrooms. This thoughtful layout gives everyone their own space while keeping the family connected. The primary retreat feels like a private getaway, featuring a spa-inspired ensuite with a rain shower head, tiled tub, double vanity and upgraded medicine cabinet (the ensuite shows full-height tile and glass shower details). The kids’ bedrooms, located on the opposite side of the bonus room, are bright and generously sized, with easy access to the full bath. One of the bedrooms is shown with a soft pink accent wall and abundant daylight — perfect as a nursery or child’s room. The main upstairs bath and ensuite are finished with full tile surrounds, glass shower door and full-width vanity mirrors. This home is built with lasting quality in mind, featuring a high-efficiency furnace, 50-gallon hot water heater, programmable thermostat, spray foam insulation and energy-efficient, low-E double-glazed windows. The basement is framed and insulated with a large egress window and bathroom rough-in, offering excellent development potential. Additional features include an oversized double attached garage, Decora switches and plugs, LED lighting throughout, and upstairs laundry room with floor drains for convenience. Every detail has been carefully considered, from brushed chrome hardware and modern-profile casings to the ceramic tile backsplash and full-width vanity mirrors. This is more than a house - it’s a lifestyle. Living in Mahogany means four-season recreation right at your doorstep: swimming, skating, fishing, paddleboarding and beach days with family and friends, all while enjoying nearby schools, shops and restaurants. Welcome Home. (id:1945)
Property Details
Key information about 66 Magnolia Terrace Se
Interior Features
Discover the interior design and amenities
Exterior & Lot Features
Learn about the exterior and lot specifics of 66 Magnolia Terrace Se
powered by


This listing content provided by
REALTOR.ca
has been licensed by REALTOR®
members of The Canadian Real Estate Association
members of The Canadian Real Estate Association
Nearby Listings Stat Estimated price and comparable properties near 66 Magnolia Terrace Se
Active listings
199
Min Price
$385,000
Max Price
$1,099,900
Avg Price
$637,818
Days on Market
54 days
Sold listings
50
Min Sold Price
$449,900
Max Sold Price
$889,750
Avg Sold Price
$615,346
Days until Sold
48 days
Nearby Places Nearby schools and amenities around 66 Magnolia Terrace Se
South Health Campus
(2.9 km)
Calgary
Canadian Tire
(6.3 km)
4155 126 Avenue SE, Calgary
Heritage Pointe Golf Club
(7.7 km)
1 Heritage Pointe Drive, De Winton
Price History
August 29, 2025
by CIR Realty
$750,000















