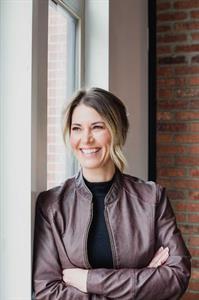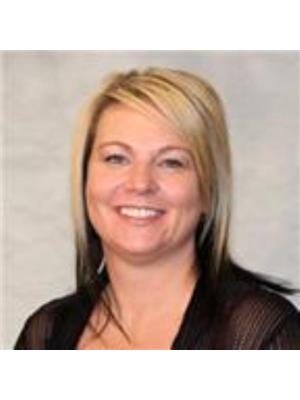115 Saddlebred Place, Cochrane
- Bedrooms: 3
- Bathrooms: 3
- Living area: 2293 square feet
- Type: Residential
- Added: 1 week ago
- Updated: 1 week ago
- Last Checked: 1 week ago
- Listed by: Bode Platform Inc.
- View All Photos
Listing description
This House at 115 Saddlebred Place Cochrane, AB with the MLS Number a2252010 which includes 3 beds, 3 baths and approximately 2293 sq.ft. of living area listed on the Cochrane market by Shane Koka - Bode Platform Inc. at $748,500 1 week ago.
Discover the Denali 6 – a stunning walkout home on a pie-shaped lot backing onto serene green space. Built by a trusted builder with over 70 years of experience, this home showcases on-trend, designer-curated interior selections tailored for a home that feels personalized to you. This energy-efficient home is Built Green certified and includes triple-pane windows, a high-efficiency furnace, and a solar chase for a solar-ready setup. With blower door testing that may be eligible for up to 25% mortgage insurance savings, plus an electric car charger rough-in, it’s designed for sustainable, future-forward living. Featuring a full package of smart home technology, this home includes a programmable thermostat, ring camera doorbell, smart front door lock, smart and motion-activated switches—all seamlessly controlled via an Amazon Alexa touchscreen hub.
This spacious design features a main floor flex room (shown with double doors and built-in shelving/desk ideal for a home office), a cozy gas fireplace with floor-to-ceiling tile (sitting above a recessed media niche and flanked by a welcoming entry/mudroom area), and an executive kitchen with built-in stainless appliances, gas cooktop, chimney hoodfan, waterfall island, and walk-in pantry. The kitchen photos show a large waterfall island with seating, three woven pendant lights, wide-plank light hardwood flooring on the main level, and built-in stainless wall appliances and refrigerator for a seamless look. The walk-in pantry includes durable open shelving for organized storage and easy access.
Upstairs, enjoy a vaulted ceiling in the bonus room (with plush carpet and a textured accent wall), a luxurious 5-piece ensuite with walk-in shower and soaker tub, plus walk-in closets in all bedrooms. Natural light floods through many windows, and outdoor living is enhanced by a rear deck with beautiful views. Photos are representative. (id:1945)
Property Details
Key information about 115 Saddlebred Place
Interior Features
Discover the interior design and amenities
Exterior & Lot Features
Learn about the exterior and lot specifics of 115 Saddlebred Place
powered by


This listing content provided by
REALTOR.ca
has been licensed by REALTOR®
members of The Canadian Real Estate Association
members of The Canadian Real Estate Association
Nearby Listings Stat Estimated price and comparable properties near 115 Saddlebred Place
Active listings
107
Min Price
$367,900
Max Price
$870,000
Avg Price
$630,716
Days on Market
39 days
Sold listings
30
Min Sold Price
$367,900
Max Sold Price
$1,325,000
Avg Sold Price
$588,453
Days until Sold
64 days
Nearby Places Nearby schools and amenities around 115 Saddlebred Place
Cochrane High School
(1.9 km)
529 4th Ave N, Cochrane
Big Hill Springs Provincial Park
(9.8 km)
Rocky View County
Price History
August 27, 2025
by Bode Platform Inc.
$748,500













