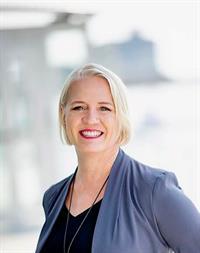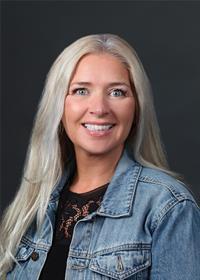913 Fulmar Rise, Langford
- Bedrooms: 3
- Bathrooms: 3
- Living area: 1277 square feet
- Type: Residential
- Added: 2 weeks ago
- Updated: 2 weeks ago
- Last Checked: 1 week ago
- Listed by: Century 21 Queenswood Realty Ltd.
- View All Photos
Listing description
This House at 913 Fulmar Rise Langford, BC with the MLS Number 1011657 which includes 3 beds, 3 baths and approximately 1277 sq.ft. of living area listed on the Langford market by Tara Hearn - Century 21 Queenswood Realty Ltd. at $749,000 2 weeks ago.

members of The Canadian Real Estate Association
Nearby Listings Stat Estimated price and comparable properties near 913 Fulmar Rise
Nearby Places Nearby schools and amenities around 913 Fulmar Rise
Redeemer Lutheran Church
(2.2 km)
911 Jenkins Ave, Victoria
Royal Roads University
(4.3 km)
2005 Sooke Rd, Victoria
Hatley Park National Historic Site
(4.3 km)
2005 Sooke Rd, Victoria
Western Speedway
(5.5 km)
2207 Millstream Rd, Victoria
Farol de Fisgard
(5.9 km)
603 Fort Rodd Hill Rd, Victoria
Costco
(4.4 km)
799 McCallum Rd, Langford
Goldstream Provincial Park
(5.4 km)
Langford
The Westin Bear Mountain Golf Resort & Spa, Victoria
(5.6 km)
1999 Country Club Way, Victoria
Price History

















