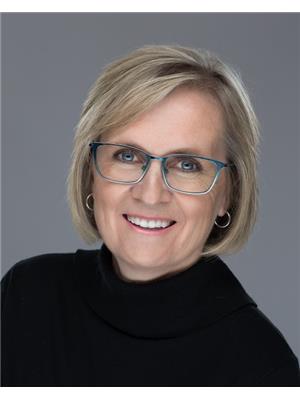40 Roper Dr, Peterborough
- Bedrooms: 3
- Bathrooms: 3
- Type: Residential
Source: Public Records
Note: This property is not currently for sale or for rent on Ovlix.
We have found 6 Houses that closely match the specifications of the property located at 40 Roper Dr with distances ranging from 2 to 10 kilometers away. The prices for these similar properties vary between 740,000 and 1,449,000.
Nearby Places
Name
Type
Address
Distance
Peterborough Regional Health Centre Foundation
Establishment
1 Hospital Dr
0.7 km
Saint Peter's Secondary School
School
730 Medical Dr
1.1 km
Prince of Wales Public School
School
1211 Monaghan Rd
1.8 km
The Magic Rolling Pin
Bakery
302 King St
2.4 km
Boston Pizza
Store
821 Rye St
2.4 km
Swiss Chalet Rotisserie & Grill
Restaurant
933 Lansdowne Ave W
2.4 km
Red Lobster
Restaurant
870 Lansdowne St W
2.4 km
Kelsey's Restaurant
Restaurant
1209 Lansdowne St W
2.4 km
Jeff Purvey's Fish & Chips
Restaurant
124 Rubidge St
2.5 km
East Side Mario's Restaurant
Restaurant
933 Lansdowne St W
2.5 km
King Bethune House, Guest House & Spa
Lodging
270 King St
2.5 km
The Canadian Canoe Museum
Museum
910 Monaghan Rd
2.5 km
Property Details
- Cooling: Central air conditioning
- Heating: Forced air, Natural gas
- Structure Type: House
- Exterior Features: Brick, Vinyl siding
Interior Features
- Basement: Finished, N/A
- Bedrooms Total: 3
Exterior & Lot Features
- Parking Total: 5
- Parking Features: Attached Garage
- Lot Size Dimensions: 186.79 x 88.44 FT
Location & Community
- Common Interest: Freehold
Tax & Legal Information
- Tax Year: 2024
- Tax Annual Amount: 6504.28
Additional Features
- Photos Count: 40
Discover this stunning 4-level side-split nestled on a COUNTRY SIZED CORNER LOT with private backyard, in the highly desirable Westmount area, close to the hospital. This home has been renovated to the highest standards including engineered hardwood flooring, brand new bathrooms, entry doors and more! The main level welcomes you with an open concept layout encompassing the living area, kitchen, and formal dining space - perfect for family gatherings and entertaining. Upstairs, you'll find three bedrooms and two bathrooms with heated floors, including a three-piece ensuite off the large primary. The lower levels feature a formal family room with GAS FIREPLACE, backyard walk out, direct garage access, versatile rec room, ample storage space, a third bathroom (with laundry), and a private home office, an ideal setup for both family living and professional work-from-home arrangements. Don't miss the opportunity to make this house your family's next cherished home! (id:1945)
Demographic Information
Neighbourhood Education
| Master's degree | 20 |
| Bachelor's degree | 110 |
| University / Above bachelor level | 25 |
| Certificate of Qualification | 10 |
| College | 55 |
| Degree in medicine | 30 |
| University degree at bachelor level or above | 185 |
Neighbourhood Marital Status Stat
| Married | 395 |
| Widowed | 35 |
| Divorced | 20 |
| Separated | 5 |
| Never married | 125 |
| Living common law | 30 |
| Married or living common law | 425 |
| Not married and not living common law | 185 |
Neighbourhood Construction Date
| 1961 to 1980 | 125 |
| 1981 to 1990 | 20 |
| 1991 to 2000 | 15 |
| 2001 to 2005 | 45 |
| 2006 to 2010 | 25 |
| 1960 or before | 40 |










