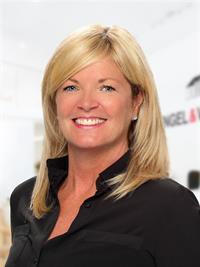2422 Hertfordshire Way, Oakville
- Bedrooms: 5
- Bathrooms: 4
- Type: Residential
- Added: 5 days ago
- Updated: 5 days ago
- Last Checked: 5 days ago
- Listed by: EASTIDE REALTY
- View All Photos
Listing description
This House at 2422 Hertfordshire Way Oakville, ON with the MLS Number w12372079 listed by BRUCE ZHAO - EASTIDE REALTY on the Oakville market 5 days ago at $2,150,000.

members of The Canadian Real Estate Association
Nearby Listings Stat Estimated price and comparable properties near 2422 Hertfordshire Way
Nearby Places Nearby schools and amenities around 2422 Hertfordshire Way
Sheridan College
(2.7 km)
1430 Trafalgar Rd, Oakville
St Mildred's-Lightbourn School
(4.4 km)
1080 Linbrook Rd, Oakville
Oakville Trafalgar High School
(4.6 km)
1460 Devon Rd, Oakville
Clarkson Secondary School
(4.8 km)
2524 Bromsgrove Rd, Mississauga
Dirty Martini
(3.3 km)
2075 Winston Park Dr, Oakville
Boston Pizza
(3.3 km)
2011 Winston Park Dr, Oakville
Canadian Golf Hall of Fame
(4.6 km)
1333 Dorval Dr, Oakville
Price History














