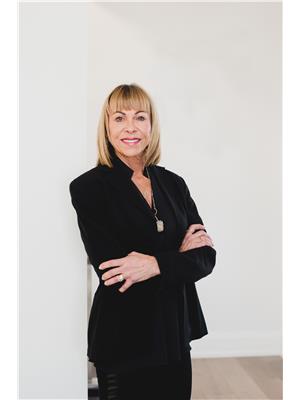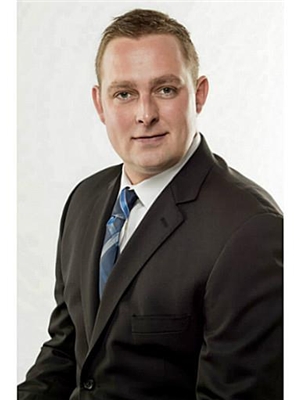187 Sunnyridge Road, Ancaster
- Bedrooms: 6
- Bathrooms: 6
- Living area: 5739 square feet
- Type: Residential
- Added: 1 week ago
- Updated: 1 week ago
- Last Checked: 1 hour ago
- Listed by: Royal LePage State Realty Inc.
- View All Photos
Listing description
This House at 187 Sunnyridge Road Ancaster, ON with the MLS Number 40763805 which includes 6 beds, 6 baths and approximately 5739 sq.ft. of living area listed on the Ancaster market by Colette Cooper - Royal LePage State Realty Inc. at $2,397,000 1 week ago.

members of The Canadian Real Estate Association
Nearby Listings Stat Estimated price and comparable properties near 187 Sunnyridge Road
Nearby Places Nearby schools and amenities around 187 Sunnyridge Road
Ancaster High School
(8.5 km)
Hamilton
Ancaster Senior Public School
(9.2 km)
295 Nakoma Rd, Hamilton
Brant
(7.1 km)
Brant
China King Restaurant
(8.1 km)
1320 Colborne St E, Brant
My-Thai Restaurant
(9.9 km)
42 Wilson St W, Ancaster
Tim Hortons
(9.4 km)
11 Sinclair Blvd, Brantford
Price History













