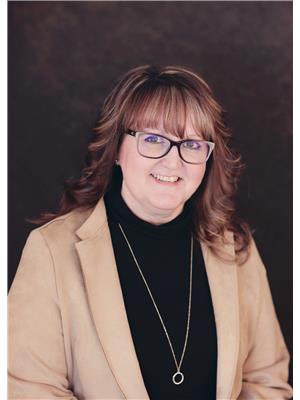35 Junction Road, Grand Falls Windsor
35 Junction Road, Grand Falls Windsor
×

44 Photos






- Bedrooms: 4
- Bathrooms: 2
- Living area: 3600 square feet
- MLS®: 1266428
- Type: Residential
- Added: 134 days ago
Property Details
Are you looking for a spacious home that has both character and charm in a desirable area of town? If you answered yes, then here is the perfect home for you! Centrally located, in one of the most beautiful, residential areas of Grand Falls-Windsor, you will find 35 Junction Road, nestled amongst beautiful mature trees. Front of the home is accented with a charming, covered veranda, offering you protection from the elements when you get home on those cold, windy, rainy days, or a place of rest and relaxation on those warm days of summer to sit and enjoy the weather. On entering the home, you will see both the character and quality of this home. To the right, is a large formal living room with original hardwood flooring hiding under the carpet. Large bay window offers lots of natural light to the area. Just across the hall you will find the formal dining room with beautiful built-in shelving perfect for displaying all those family pictures and treasures. Prepare the perfect meal in the spacious eat-in kitchen, complete with ceramic tile and beautiful solid wood cabinetry, simply perfect for the growing family. For an older home, this property has one surprise after another, there are two living spaces on the main floor! Hang out in the comfortable family room, just off the kitchen. This room is perfect for those with children, with the built-in shelving there is plenty of room for toys and games. There is also a small powder room on this floor meaning no one must head upstairs when they must go! When you do venture to the second floor more surprises await you, there you will find an exceptionally spacious primary suite with walk-in closet, two other large bedrooms, laundry room and main bath. If this is not enough space for you, develop the loft! This area is perfect for the artist in you, complete with two windows. This home has been meticulously maintained with upgraded electrical (Oct. 2023), plumbing, new furnace, oil tank and a whole lot more! (id:1945)
Best Mortgage Rates
Property Information
- Sewer: Municipal sewage system
- Heating: Radiant heat, Oil, Propane
- Stories: 2
- Flooring: Hardwood, Laminate, Carpeted, Ceramic Tile
- Year Built: 1951
- Appliances: Washer, Refrigerator, Dishwasher, Stove, Dryer, Microwave
- Living Area: 3600
- Photos Count: 44
- Water Source: Municipal water
- Bedrooms Total: 4
- Structure Type: House
- Common Interest: Freehold
- Fireplaces Total: 1
- Tax Annual Amount: 1442
- Bathrooms Partial: 1
- Exterior Features: Vinyl siding
- Fireplace Features: Insert, Propane
- Foundation Details: Concrete
- Lot Size Dimensions: 60x100TBD
- Zoning Description: Residential
- Architectural Style: 2 Level
Room Dimensions
 |
This listing content provided by REALTOR.ca has
been licensed by REALTOR® members of The Canadian Real Estate Association |
|---|
Nearby Places
Similar Houses Stat in Grand Falls Windsor
35 Junction Road mortgage payment






