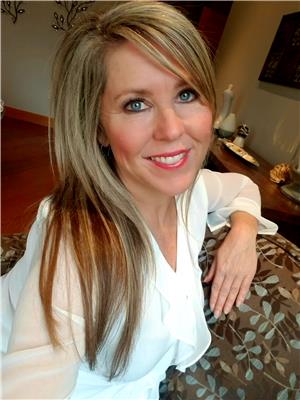11506 Palfrey Drive W, Coldstream
- Bedrooms: 5
- Bathrooms: 3
- Living area: 2423 square feet
- Type: Residential
- Added: 1 day ago
- Updated: 1 day ago
- Last Checked: 12 hours ago
- Listed by: RE/MAX Vernon
- View All Photos
Listing description
This House at 11506 Palfrey Drive W Coldstream, BC with the MLS Number 10361405 which includes 5 beds, 3 baths and approximately 2423 sq.ft. of living area listed on the Coldstream market by Heidi Klein - RE/MAX Vernon at $1,249,000 1 day ago.

members of The Canadian Real Estate Association
Nearby Listings Stat Estimated price and comparable properties near 11506 Palfrey Drive W
Nearby Places Nearby schools and amenities around 11506 Palfrey Drive W
Kalamalka Secondary
(0.8 km)
7900 Mcclounie Rd, Coldstream
Clarence Fulton Secondary
(5.5 km)
2301 Fulton Rd, Vernon
Dutch's Camp Ground
(2.4 km)
15408 Kalamalka Rd, Vernon
Vernon Golf & Country Club
(3.4 km)
800 Kalamalka Lake Rd, Vernon
Edo Japan
(5.2 km)
Suite 105C-3101 Highway 6, Vernon
Earls Restaurant
(5.3 km)
Suite 101-3101 Highway 6, VERNON
Rosalinda's Filipino Kitchen
(5.4 km)
2810 33 St, Vernon
Los Huesos Restaurant
(5.4 km)
2918 30th Ave, Vernon
The Eclectic Med' Restaurant Inc.
(5.5 km)
2915 30th Ave, Vernon
Crush Bistro
(5.5 km)
3024 30th Ave, Vernon
The Curry Pot Indian & Nepalese Cuisine
(5.5 km)
3007 30th Ave, Vernon
Kalamalka Lake Protected Area
(3.5 km)
North Okanagan D
Jim's Place Pizza
(4.4 km)
1600 32 St, Vernon
The Italian Kitchen
(5.4 km)
2916 30th Ave, Vernon
Vernon Jubilee Hospital
(4.8 km)
2101 32 St, Vernon
Price History

















