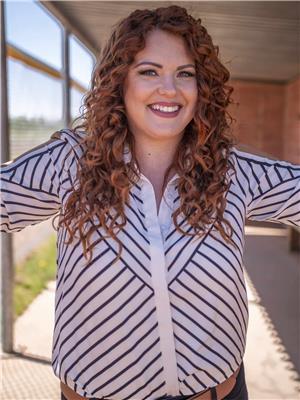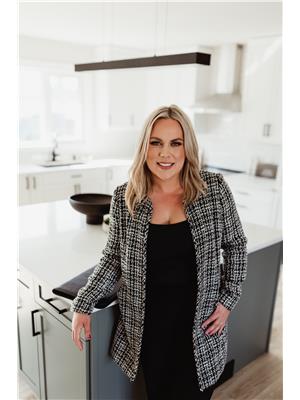116 Lougheed Drive, Fort Mcmurray
- Bedrooms: 4
- Bathrooms: 3
- Living area: 1465 square feet
- Type: Residential
- Added: 1 week ago
- Updated: 1 week ago
- Last Checked: 1 week ago
- Listed by: ROYAL LEPAGE BENCHMARK
- View All Photos
Listing description
This House at 116 Lougheed Drive Fort Mcmurray, AB with the MLS Number a2251502 which includes 4 beds, 3 baths and approximately 1465 sq.ft. of living area listed on the Fort Mcmurray market by Alecssa Cerbo - ROYAL LEPAGE BENCHMARK at $639,900 1 week ago.

members of The Canadian Real Estate Association
Nearby Listings Stat Estimated price and comparable properties near 116 Lougheed Drive
Nearby Places Nearby schools and amenities around 116 Lougheed Drive
Father Patrick Mercredi Community School
(2.3 km)
455 Silin Forest Rd, Fort McMurray
Fort McMurray Catholic Board Of Education
(4.9 km)
9809 Main St, Fort McMurray
Boston Pizza
(0.9 km)
110 Millennium Dr, Fort McMurray
Cosmos Pizza
(2.1 km)
700 Signal Rd #9, Fort McMurray
Boston Pizza
(4.5 km)
10202 Macdonald Ave, Fort McMurray
Earls Restaurant
(4.6 km)
9802 Morrison St, Fort McMurray
The Keg Steakhouse & Bar - Fort McMurray
(4.8 km)
10006 Macdonald Ave, Fort McMurray
Casman Centre
(2.2 km)
110 Eymundson Rd, Fort McMurray
Sobeys
(2.2 km)
210 Thickwood Blvd, Fort McMurray
Pizza Hut
(2.3 km)
414 Thickwood Blvd, Fort McMurray
DAIRY QUEEN BRAZIER
(2.4 km)
101 Signal Rd, Fort McMurray
MacDonald Island Park
(4.4 km)
151 MacDonald Dr, Fort McMurray
Ace Inn
(5 km)
9913 Biggs Ave, Fort McMurray
Price History
















