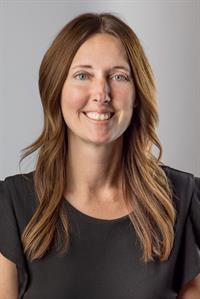101 Pereira, Harrow
101 Pereira, Harrow
×

33 Photos






- Bedrooms: 2
- Bathrooms: 2
- Living area: 1600 sqft
- MLS®: 23013880
- Type: Residential
- Added: 285 days ago
Property Details
Don't wait. This is Noah Homes last Large Twin Villa located in Parkland Woods! This popular 1,600 sq ft model has everything you are looking for! Built with quality finishes, this home features a Brick and stone exterior, an Open concept design great for entertaining! Beautiful kitchen with quartz countertops, walk-in pantry, Coffee bar, Living room with an electric fireplace with lg patio doors leading to covered cement patio. Main floor Laundry leading to LG 2 car garage, Primary Bedroom w/Ensuite bath and walking closet, 2nd Bedroom on the main floor, which can also be used as an office. The lower level is drywalled and ready for finishing touches and a roughed-in bath. Finished basement included in purchase price. Call today for your private viewing! (id:1945)
Best Mortgage Rates
Property Information
- Cooling: Central air conditioning
- Heating: Forced air, Natural gas, Furnace
- Stories: 1
- Tax Year: 2023
- Flooring: Laminate, Ceramic/Porcelain
- Living Area: 1600
- Lot Features: Front Driveway
- Photos Count: 33
- Bedrooms Total: 2
- Structure Type: House
- Common Interest: Freehold
- Fireplaces Total: 1
- Parking Features: Attached Garage, Garage
- Exterior Features: Brick, Stone
- Fireplace Features: Insert, Electric
- Foundation Details: Concrete
- Lot Size Dimensions: 40X119
- Zoning Description: RES
- Architectural Style: Ranch
- Above Grade Finished Area: 1600
- Above Grade Finished Area Units: square feet
Room Dimensions
 |
This listing content provided by REALTOR.ca has
been licensed by REALTOR® members of The Canadian Real Estate Association |
|---|
Nearby Places
Similar Houses Stat in Harrow
101 Pereira mortgage payment






